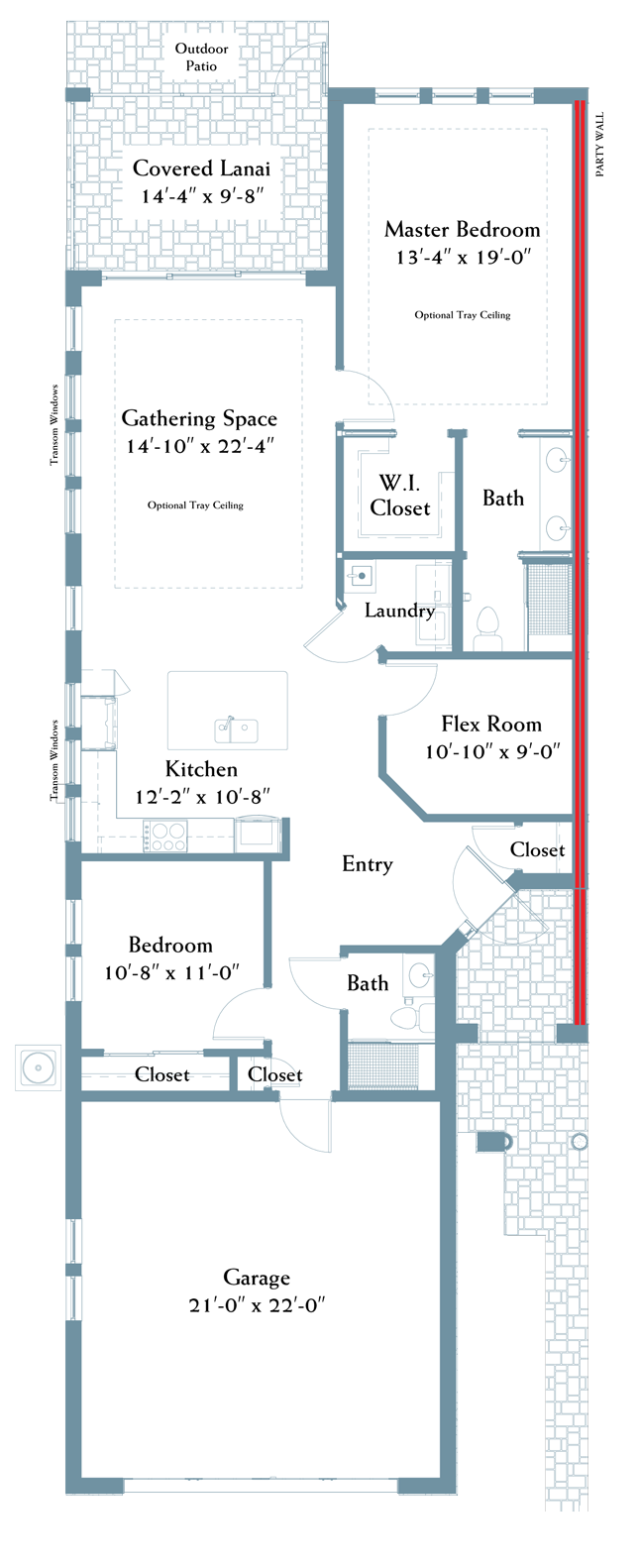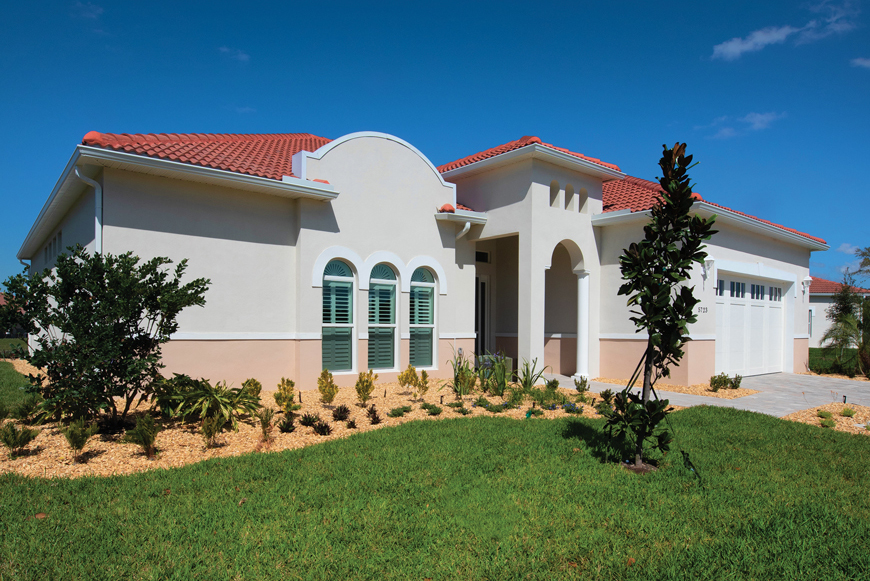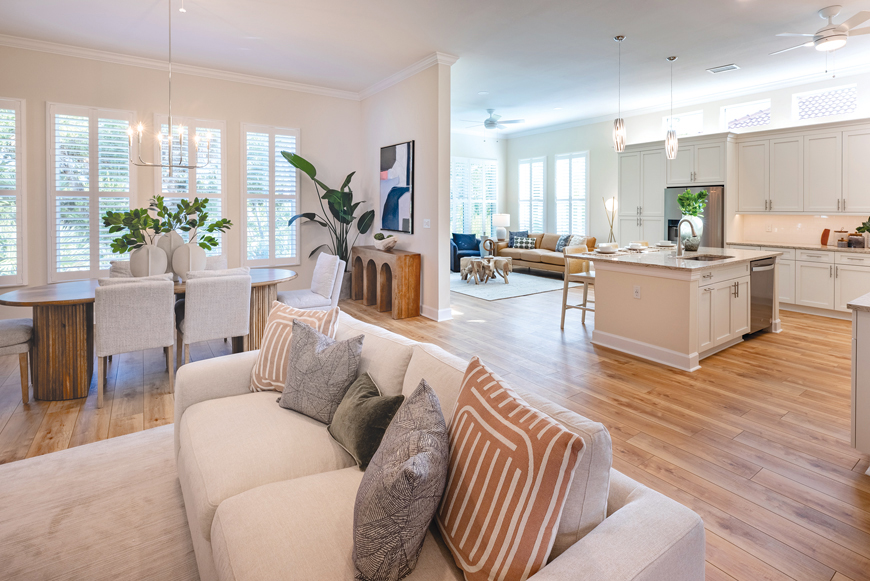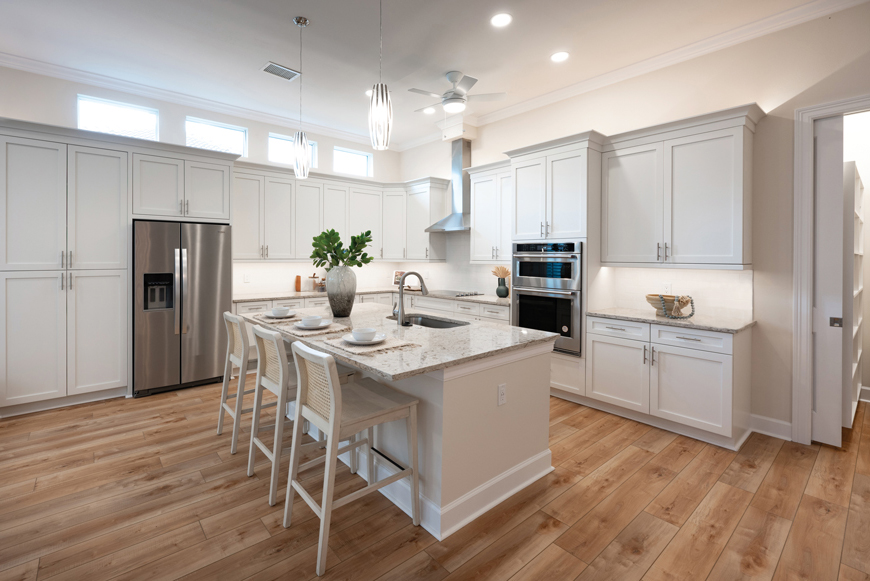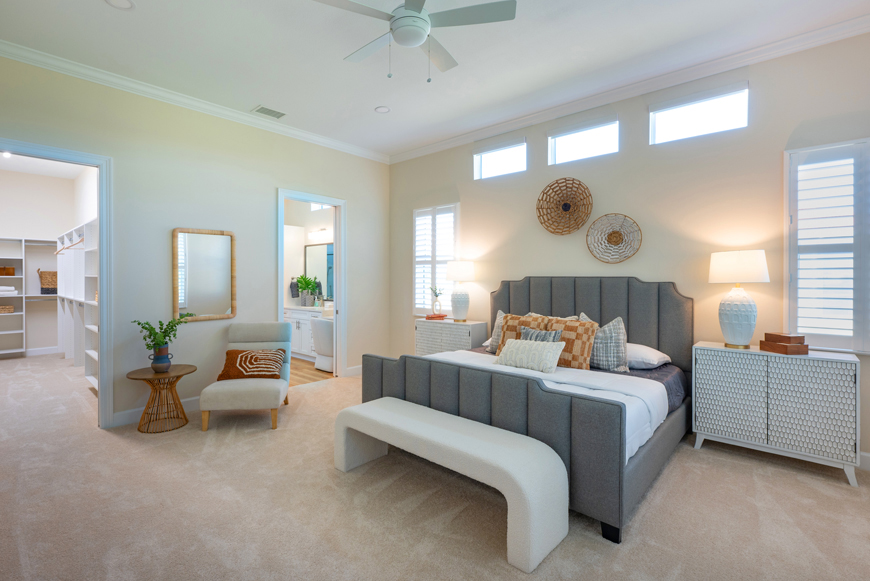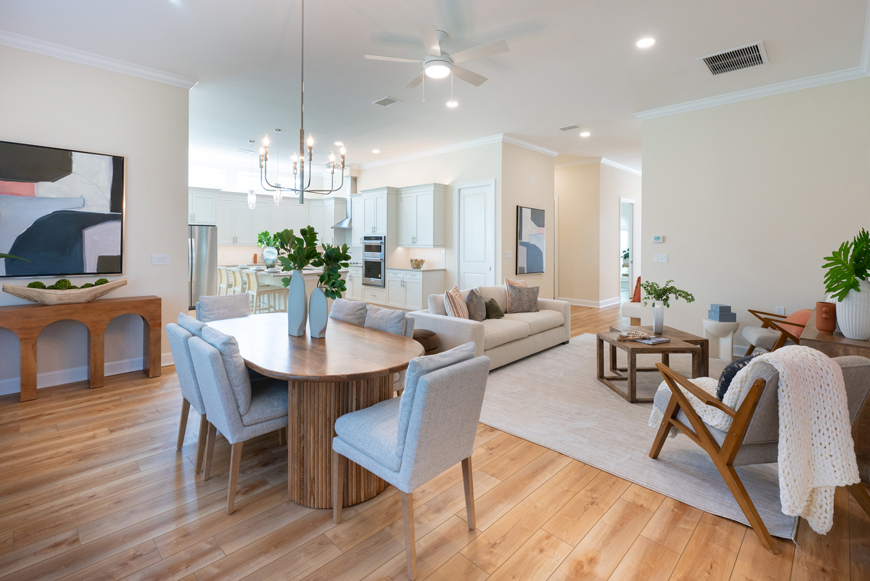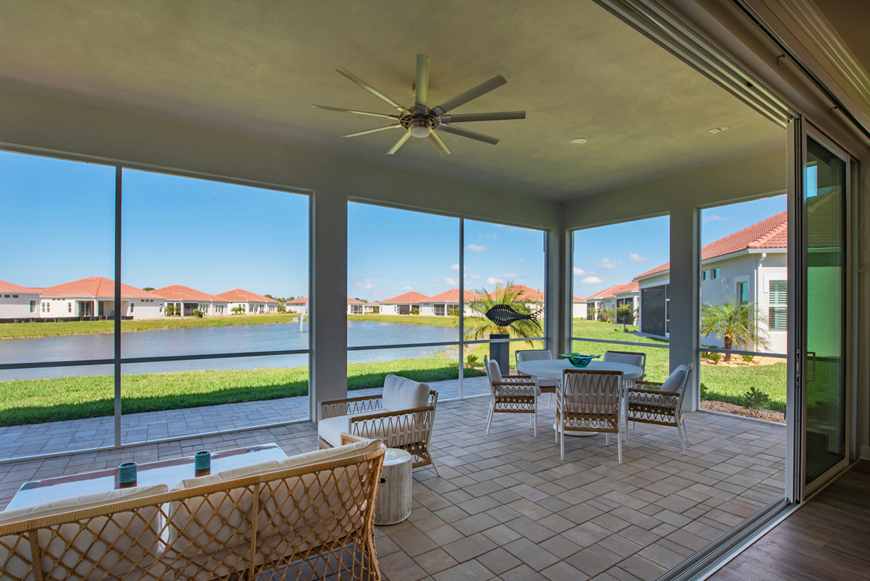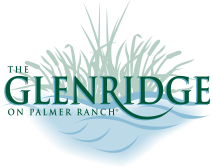Floor Plans
FLOOR PLANS
Sophisticated and Stylish Spaces
from 910 to 2,488 square feet.
APARTMENT RESIDENCES
The Sandpiper
910 square feet / 1 bedroom / 1.5 bath Download Printable Floor PlanView Interactive 3D Home Tour
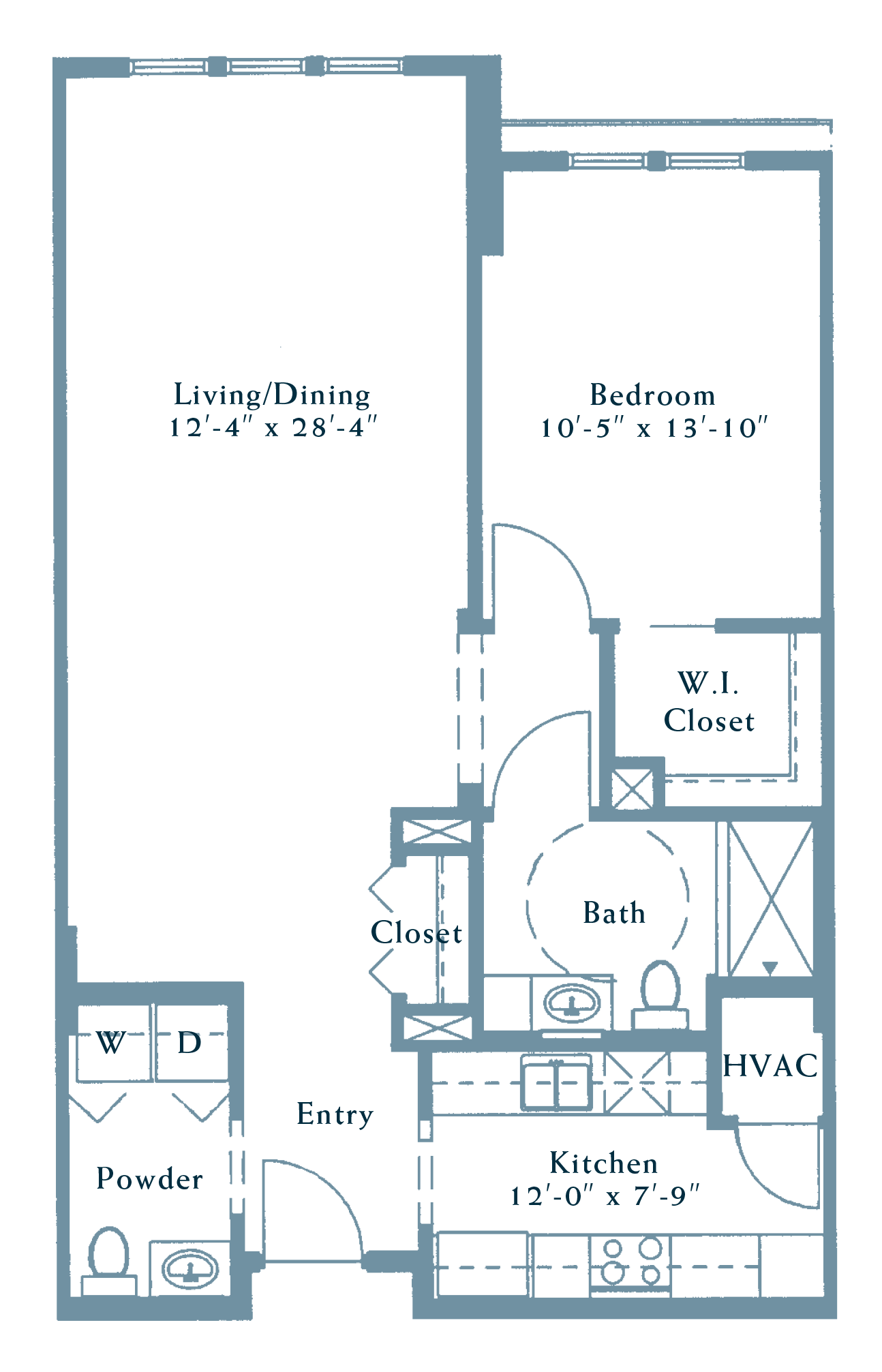
The Kestral
1,314 square feet / 1 bedroom / 1.5 bath Download Printable Floor PlanView Interactive 3D Home Tour
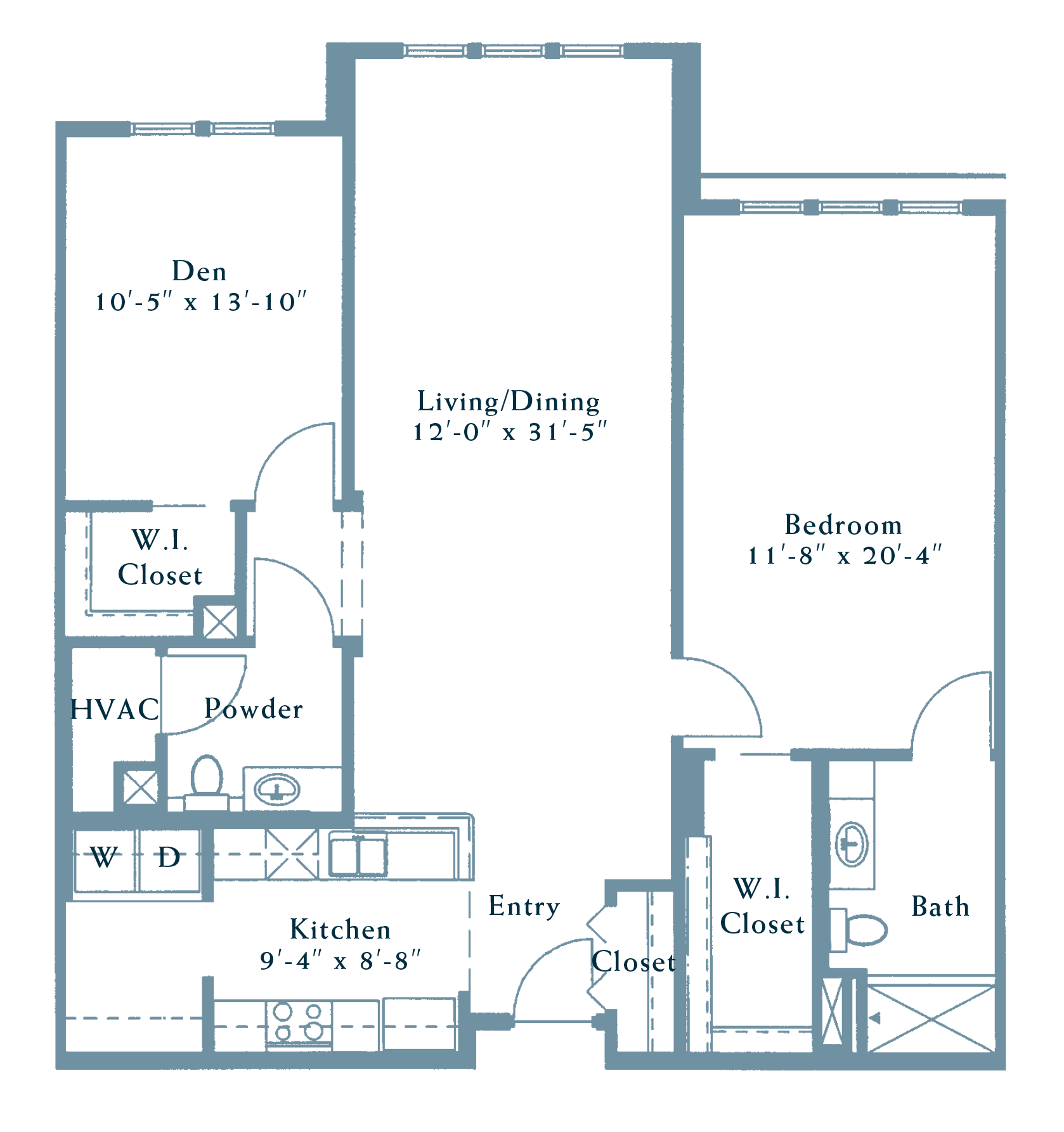
The Cardinal
1,407 square feet / 2 bedroom / 2 bath Download Printable Floor PlanView Interactive 3D Home Tour
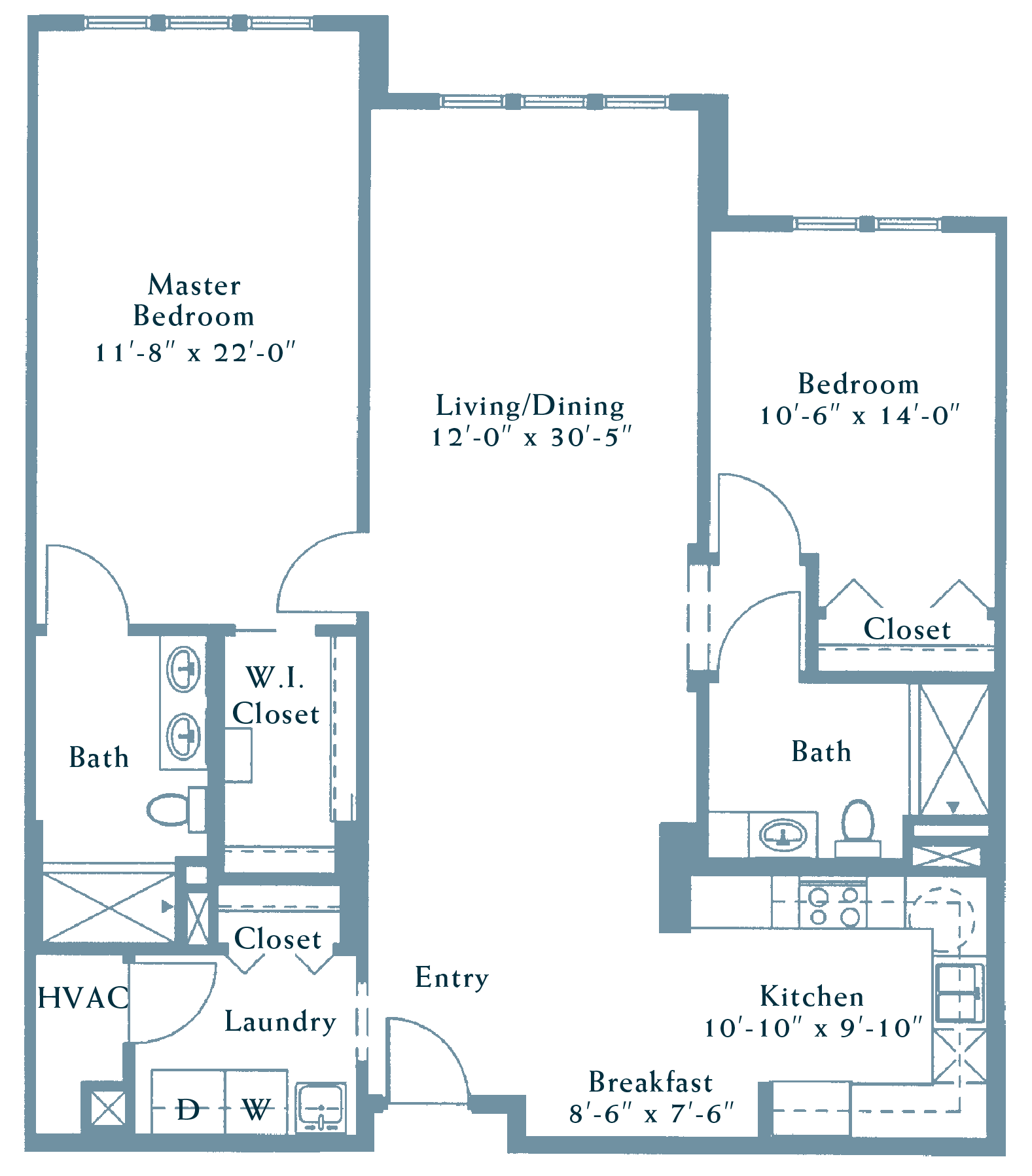
The Ibis
1,541 square feet / 2 bedroom / 2 bath Download Printable Floor PlanView Interactive 3D Home Tour
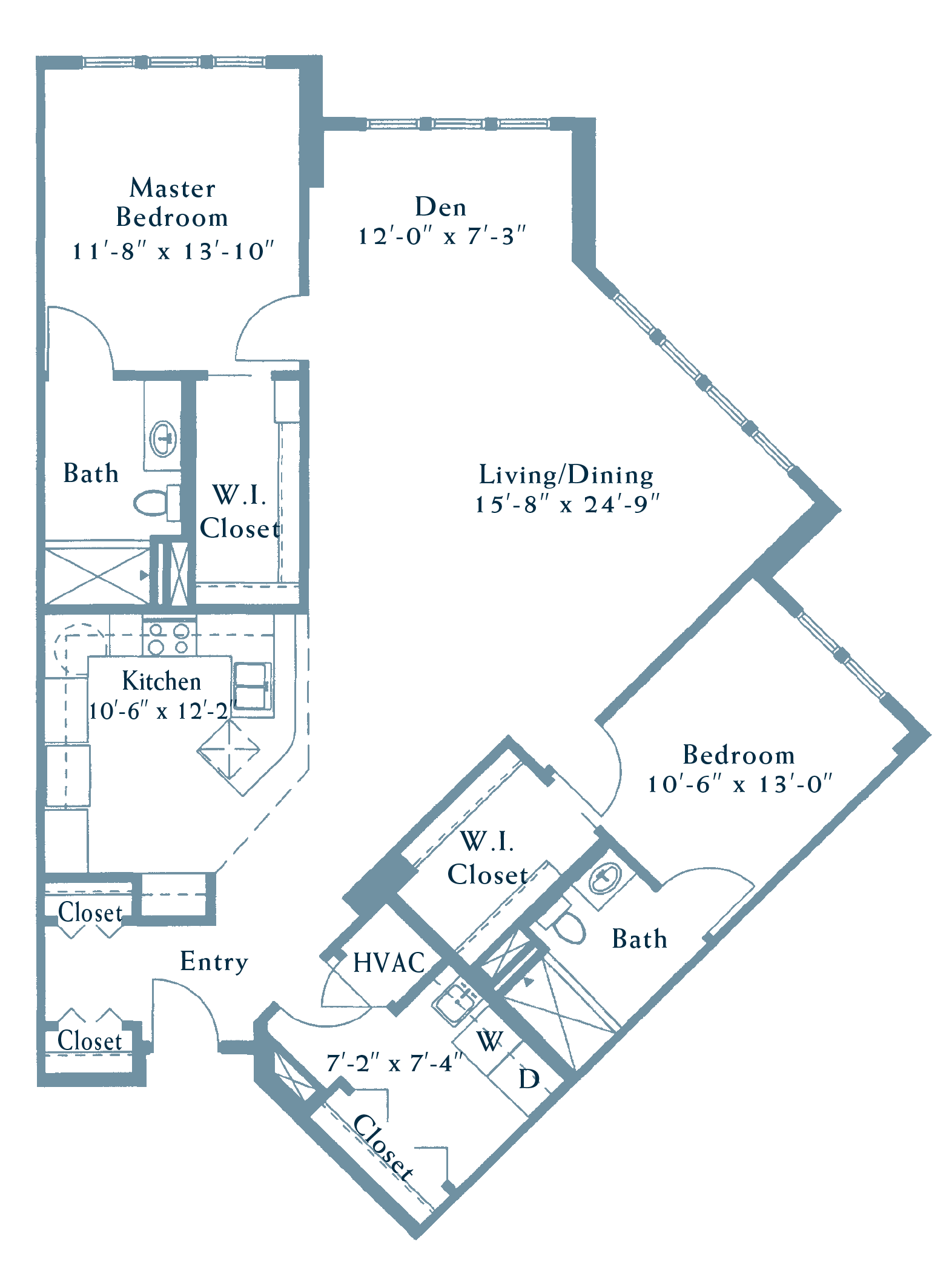
The Pelican
1,715 square feet / 2 bedroom / 2 bath Download Printable Floor PlanView Interactive 3D Home Tour
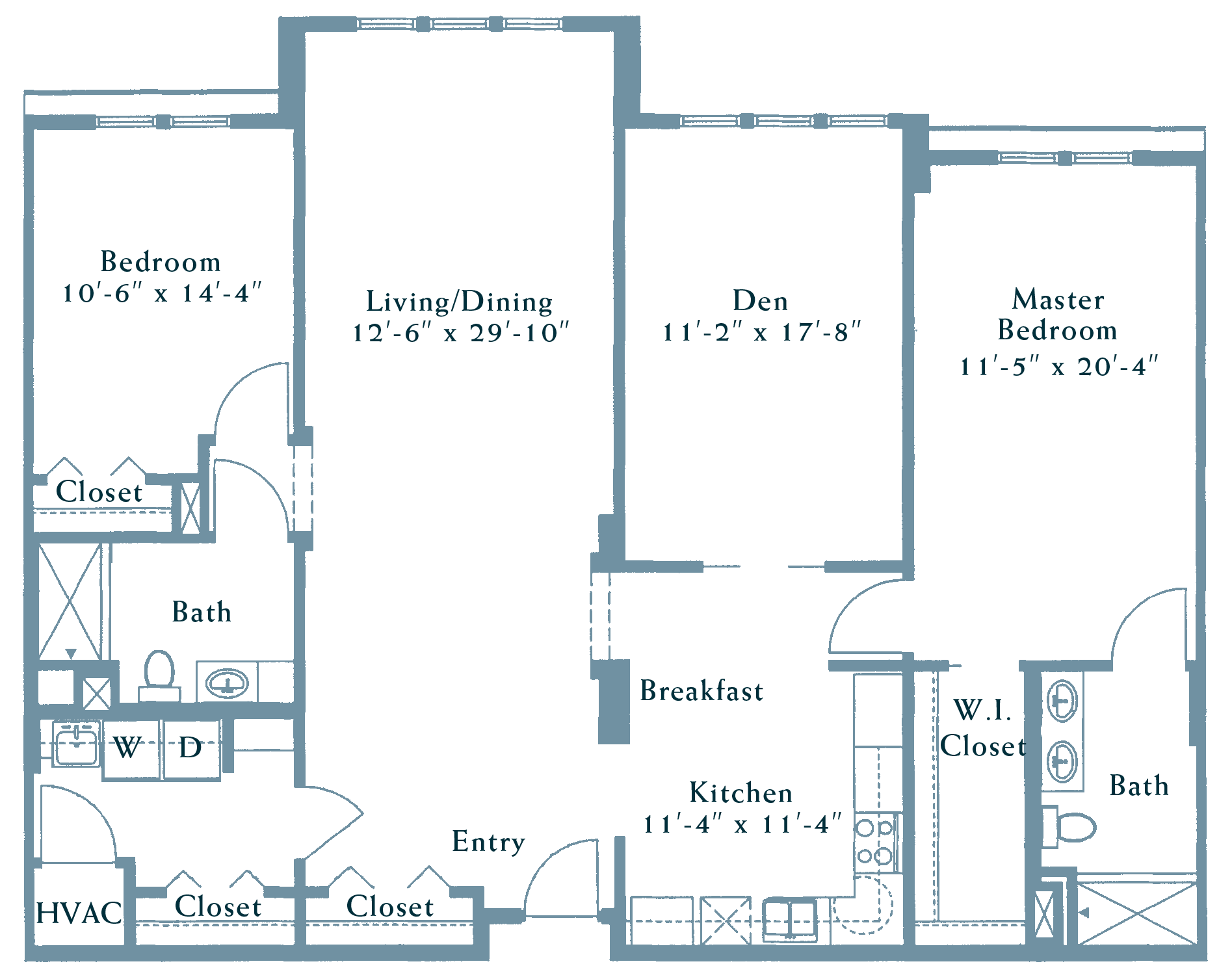
The Eagle
2,240 square feet / 3 bedroom / 2.5 bath Download Printable Floor PlanView Interactive 3D Home Tour
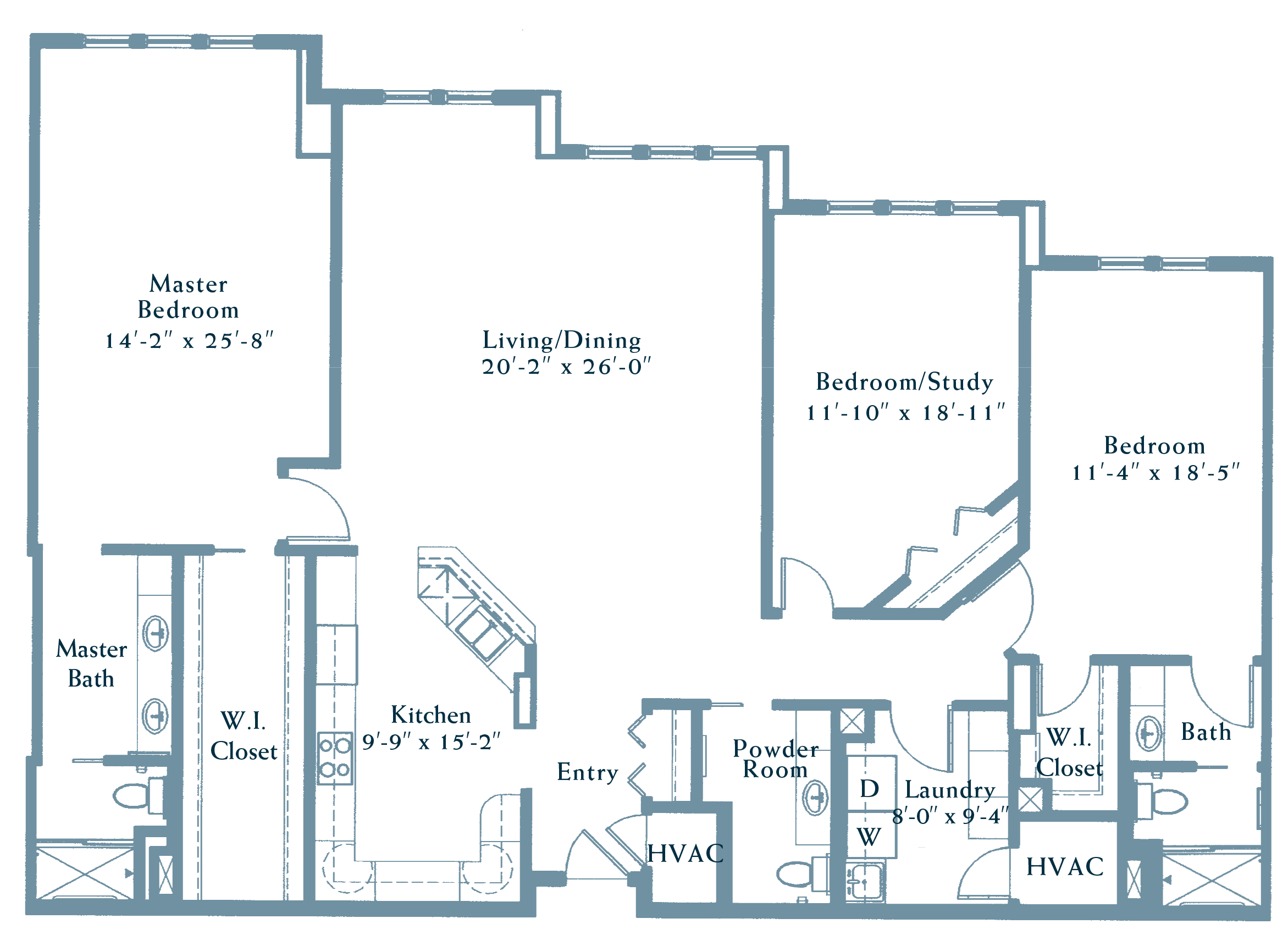
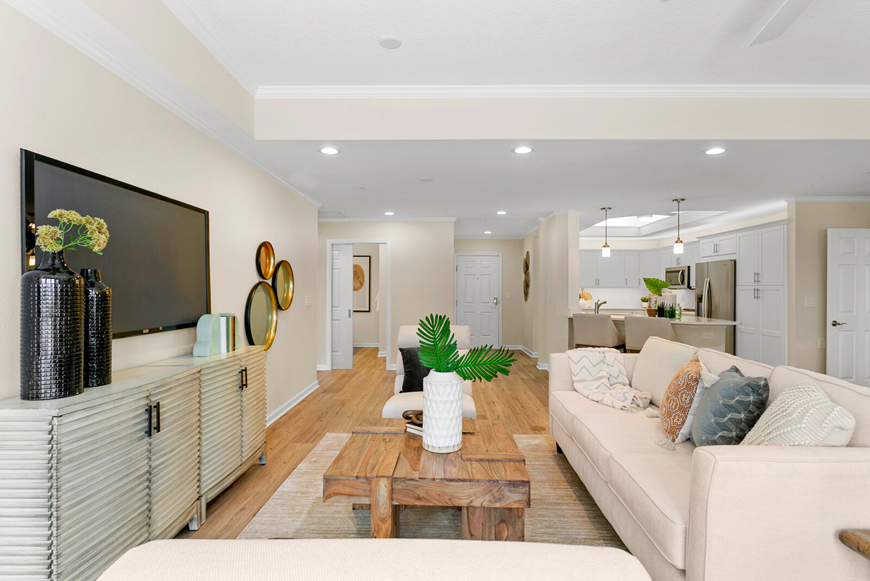
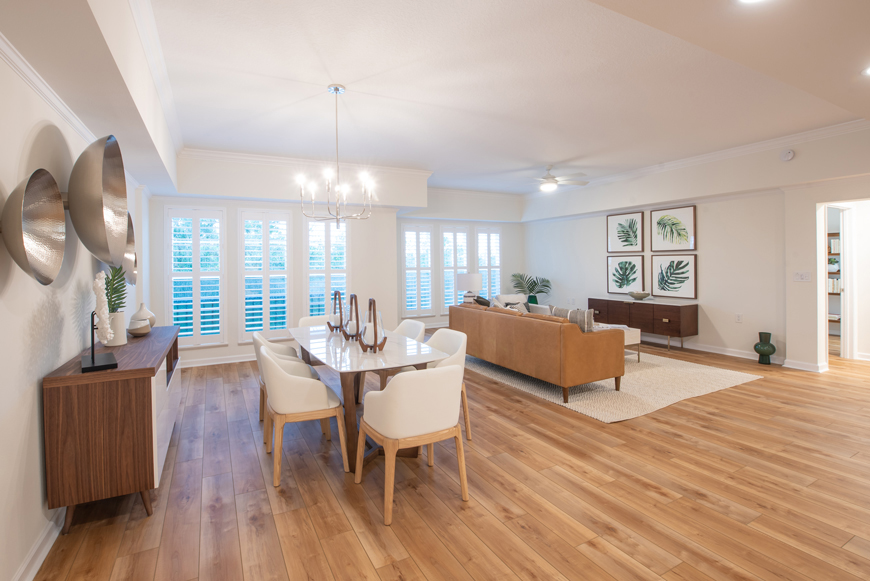
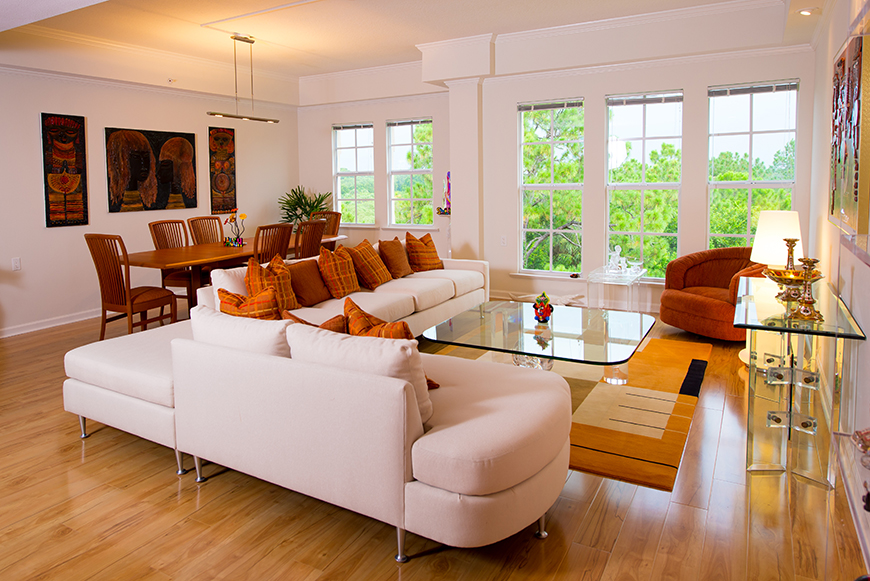

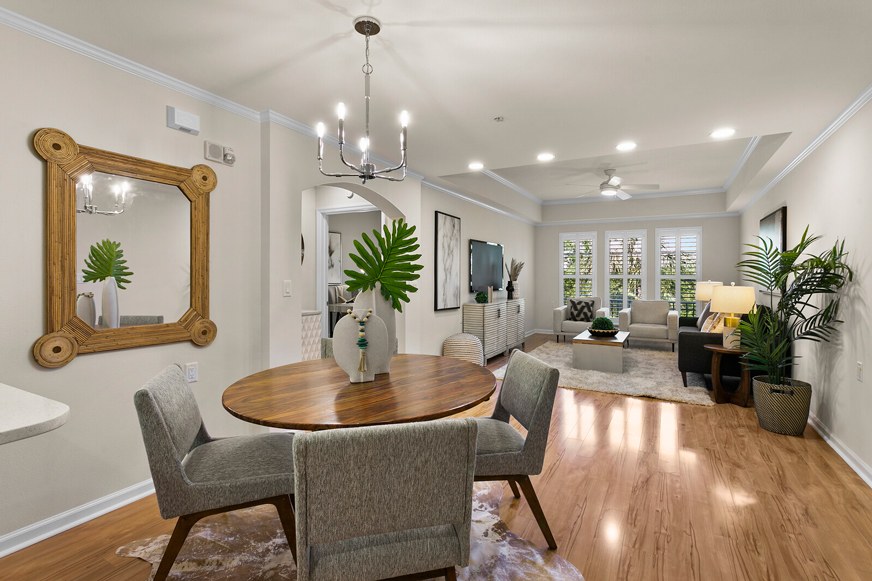
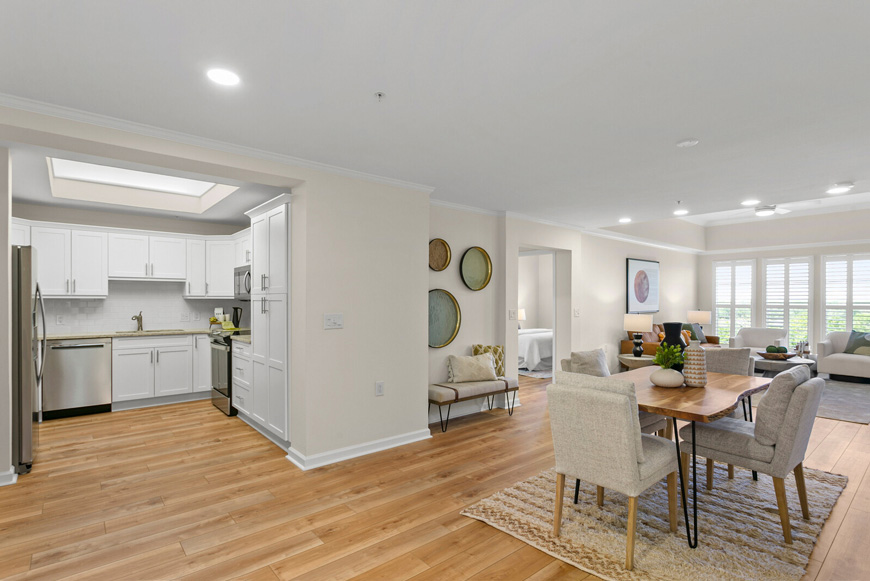
WESTSIDE/EASTSIDE
CLUB HOMES
The Flamingo
1,565 square feet / 2 bedroom / 2 bath Download
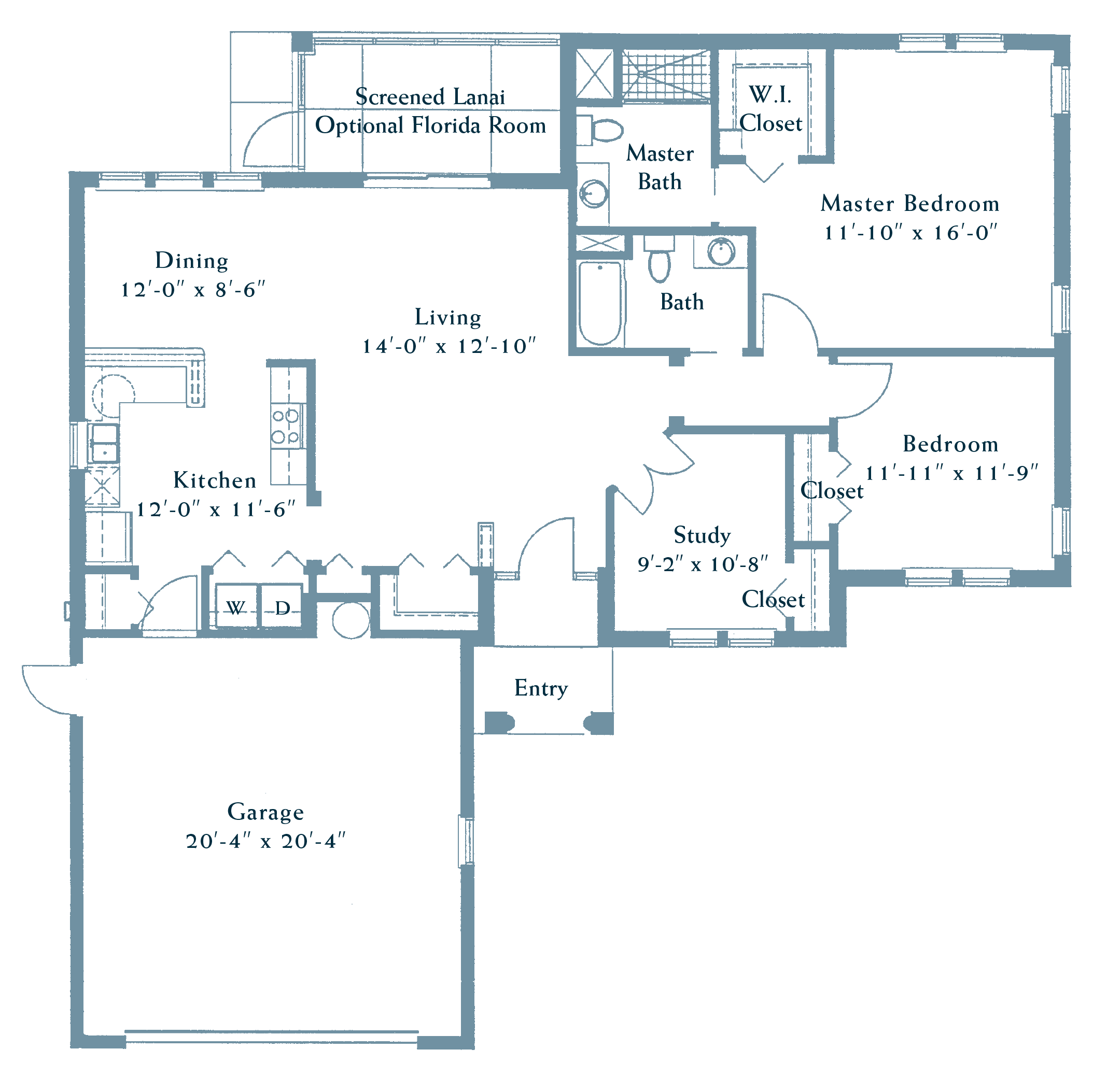
The Egret
1,850 square feet / 2 bedroom / 2 bath Download
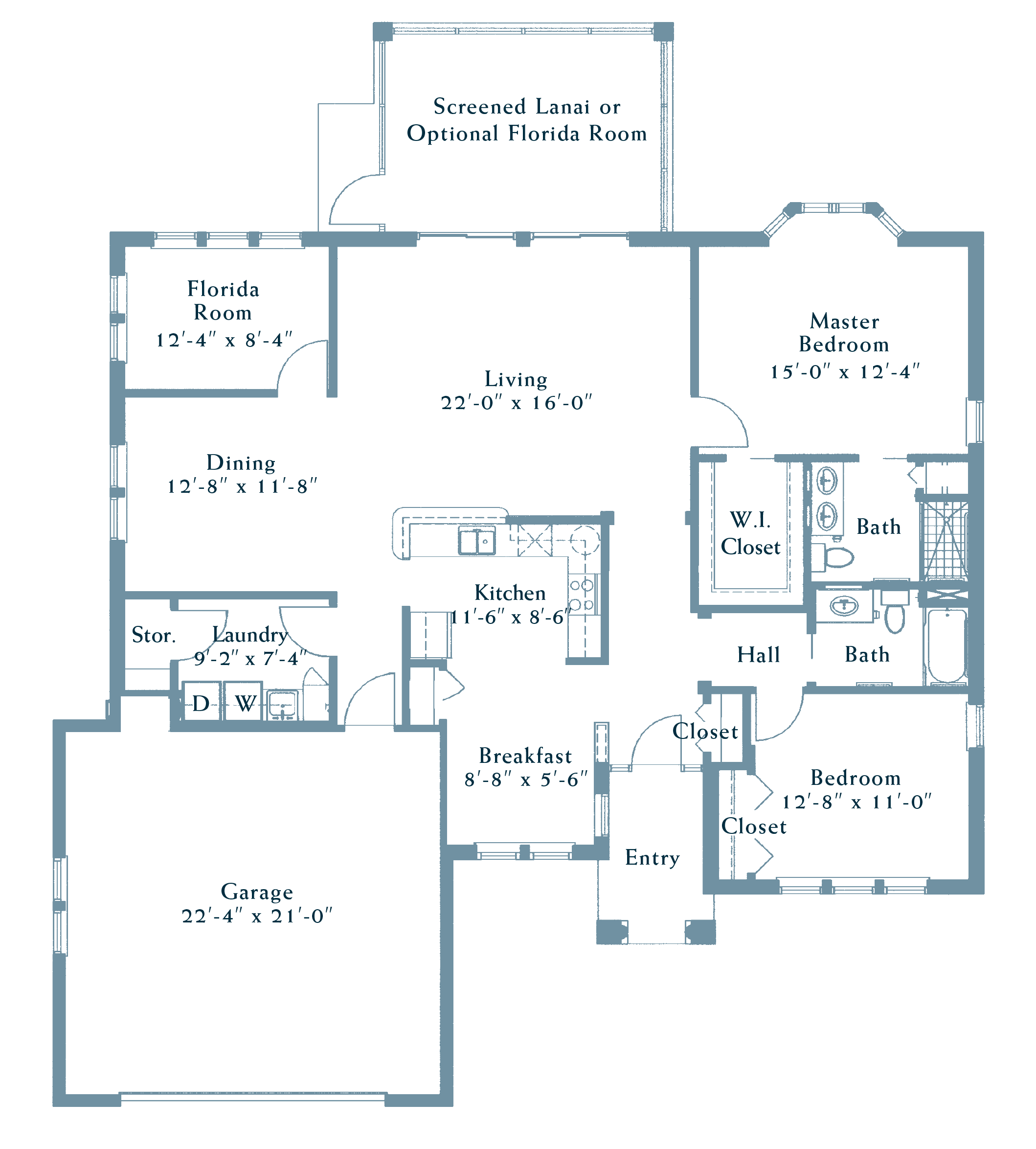
The Sandlering
1,967 square feet / 3 bedroom / 2 bath Download
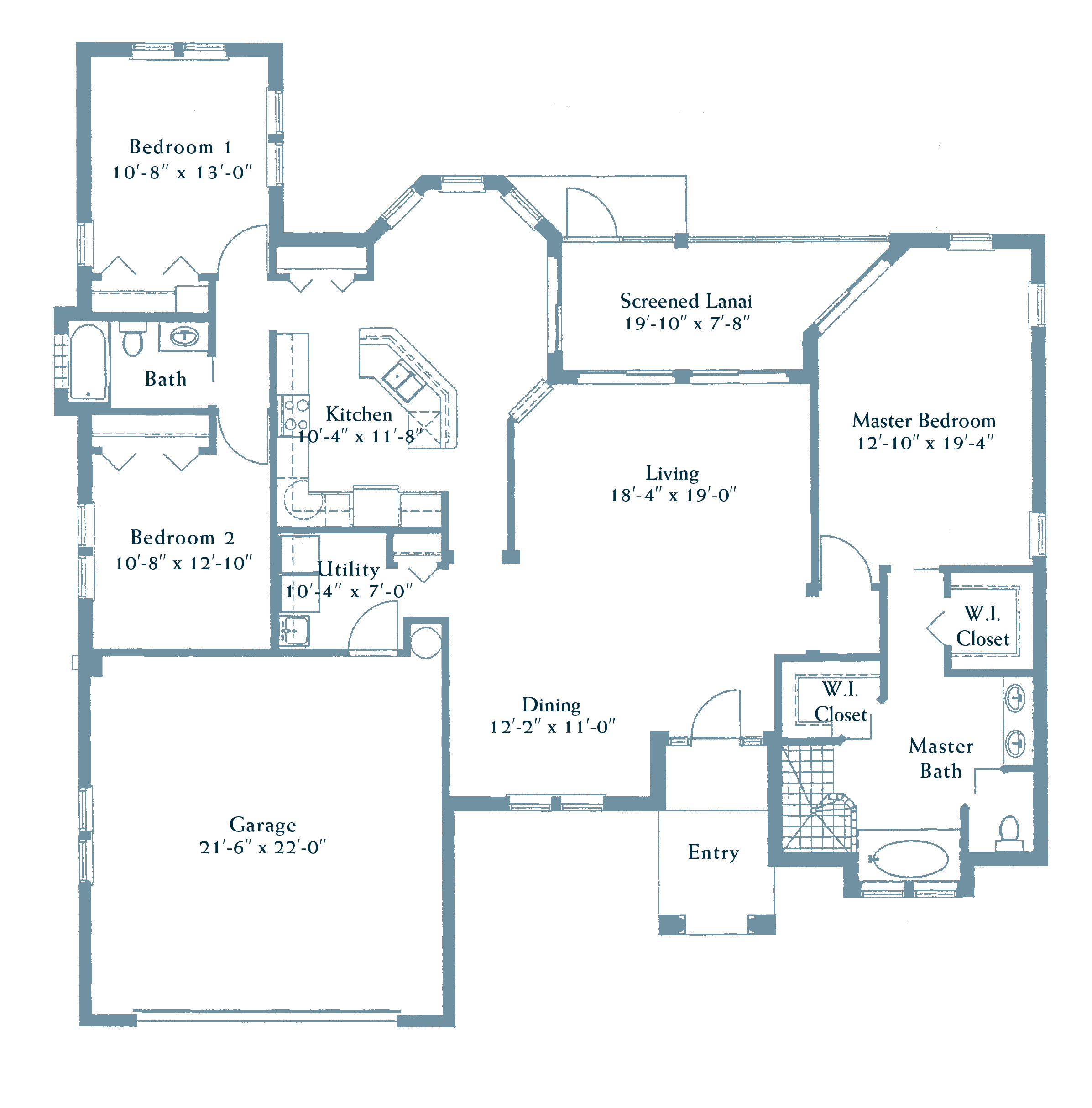
The Osprey
2,167 square feet / 2 bedroom / 2 bath Download
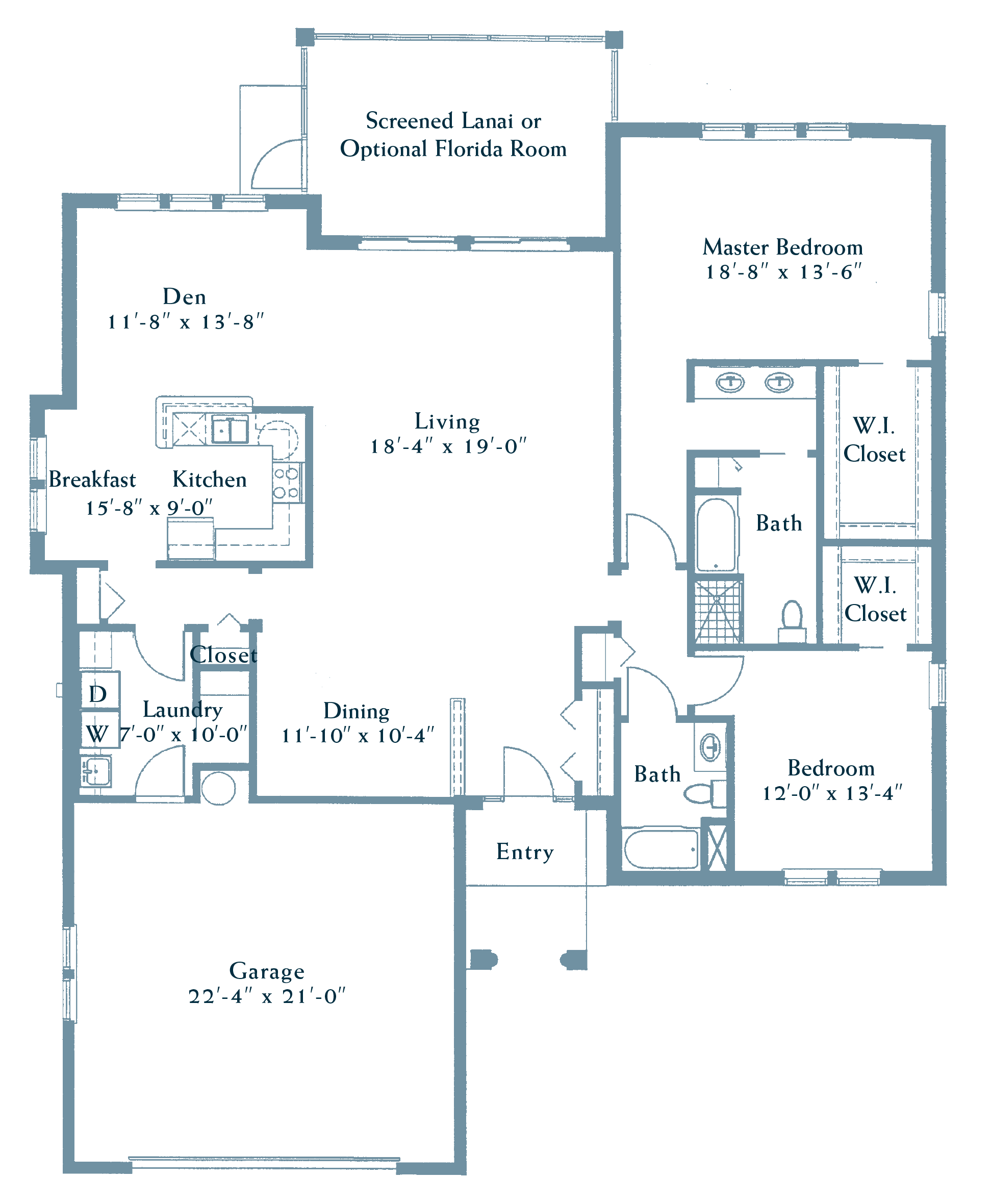
The Kingfisher
2,263 square feet / 3 bedroom / 2 bath Download
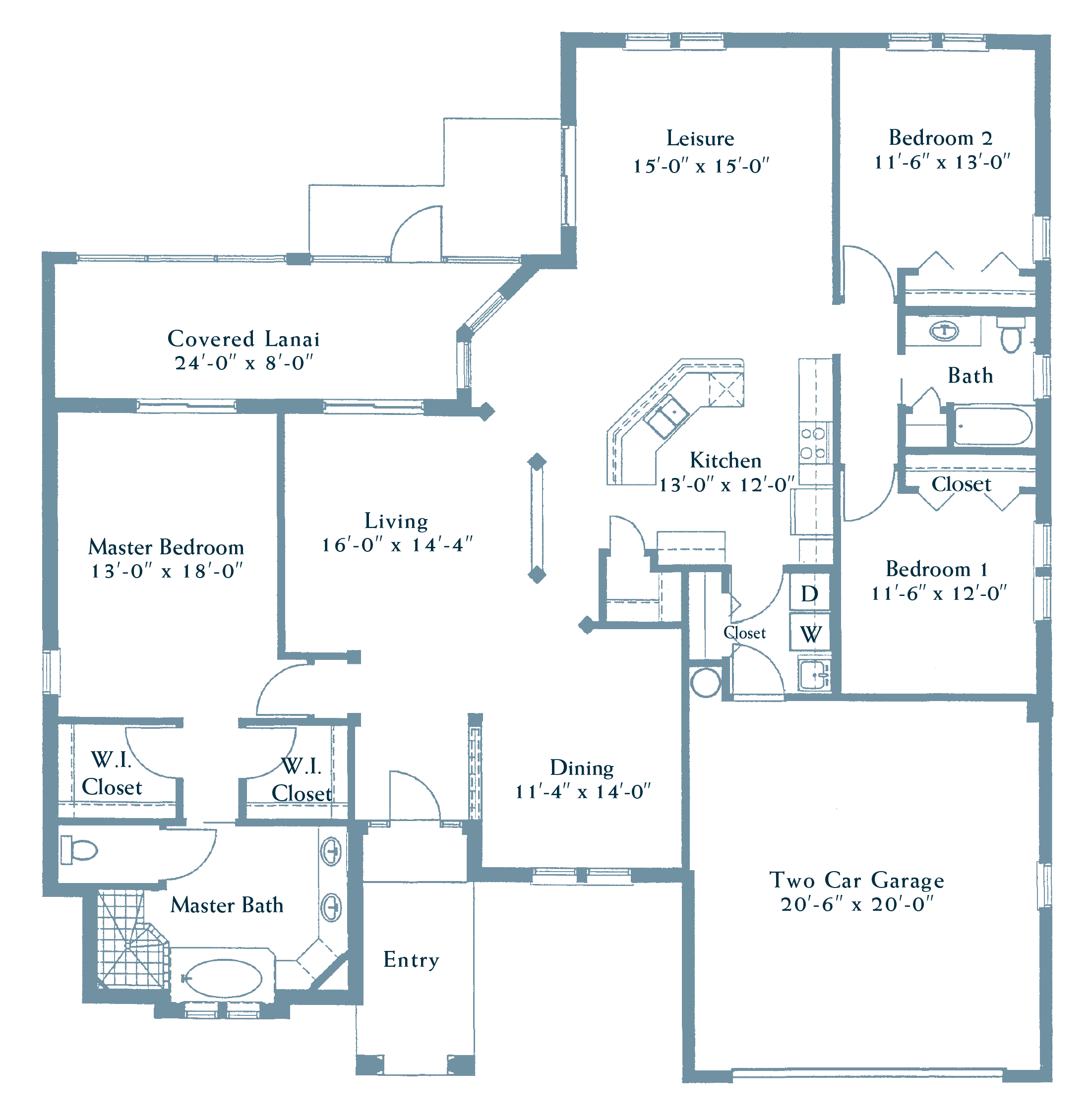
The Heron
2,488 square feet / 3 bedroom / 2 bath Download
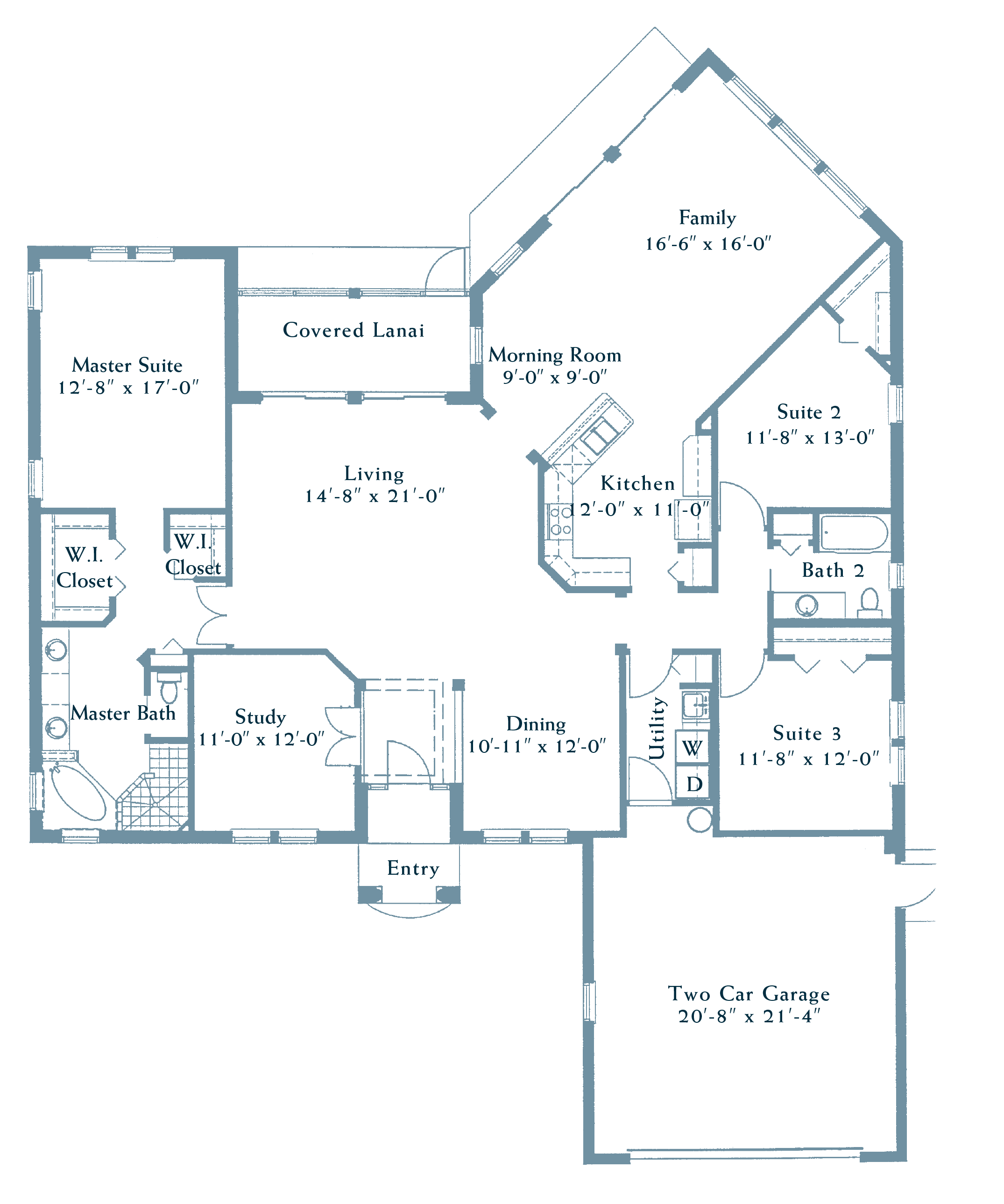
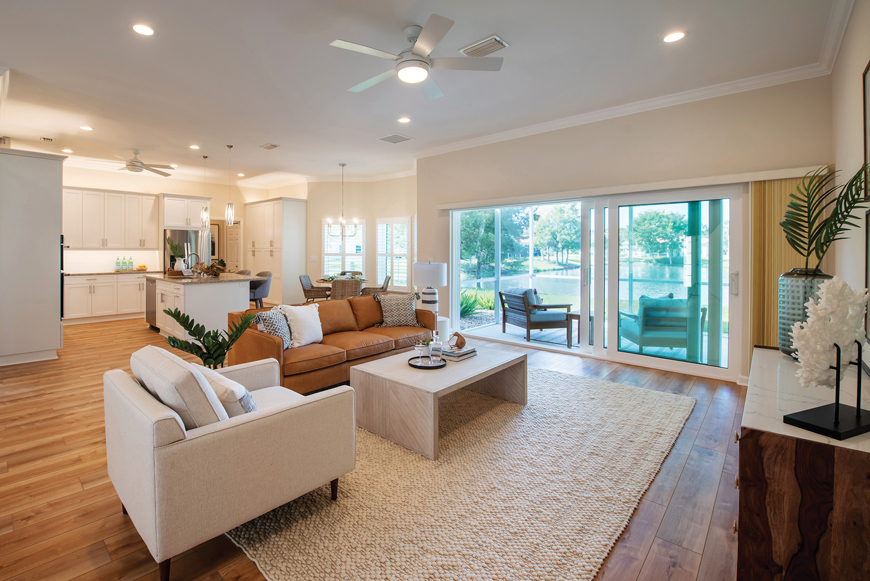
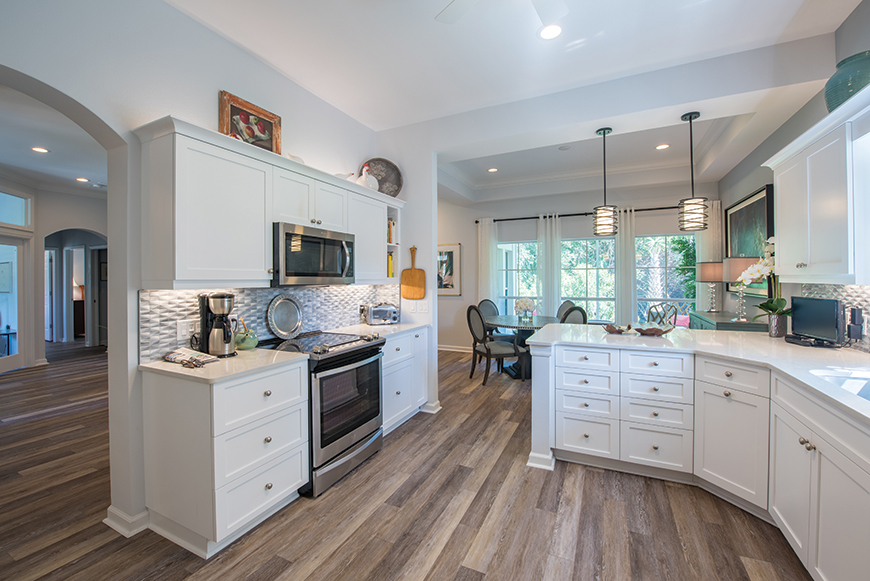
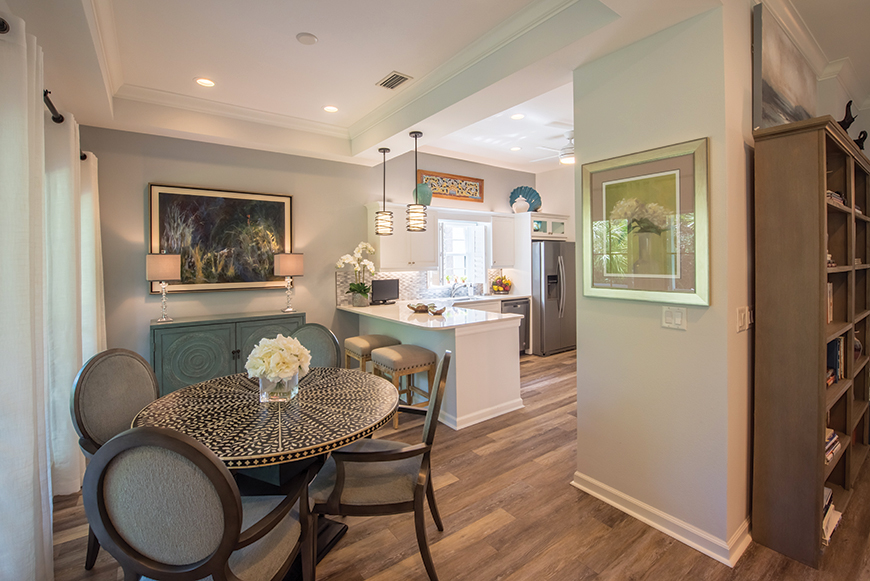
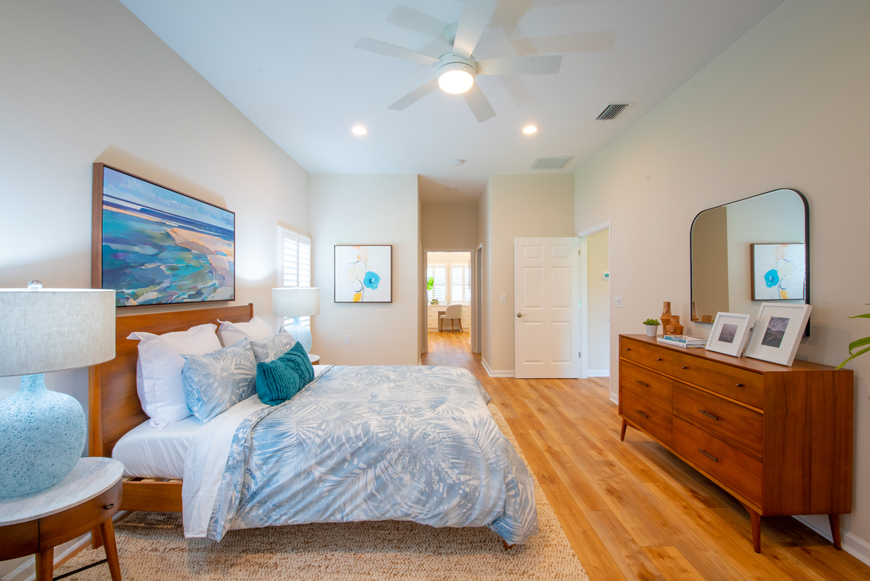
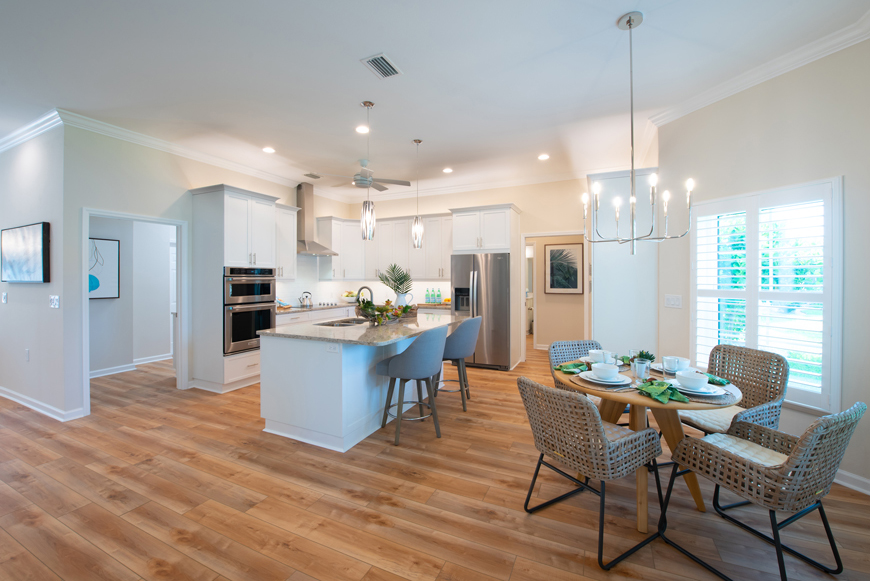
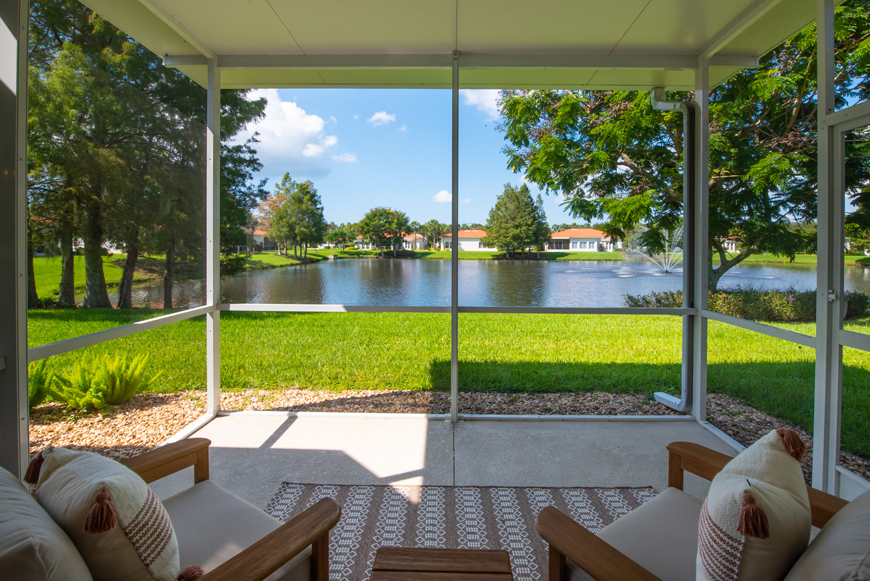
WESTSIDE/EASTSIDE
CLUB HOMES
The Flamingo
1,565 square feet / 2 bedroom / 2 bath Download

The Egret
1,850 square feet / 2 bedroom / 2 bath Download

The Sandlering
1,967 square feet / 3 bedroom / 2 bath Download

The Osprey
2,167 square feet / 2 bedroom / 2 bath Download

The Kingfisher
2,263 square feet / 3 bedroom / 2 bath Download

The Heron
2,488 square feet / 3 bedroom / 2 bath Download

NORTHSIDE CLUB HOMES
& VILLAS
The Swan
2,338 square feet / 2 bedroom / 2.5 bath Download Printable Floor PlanView Interactive 3D Home Tour
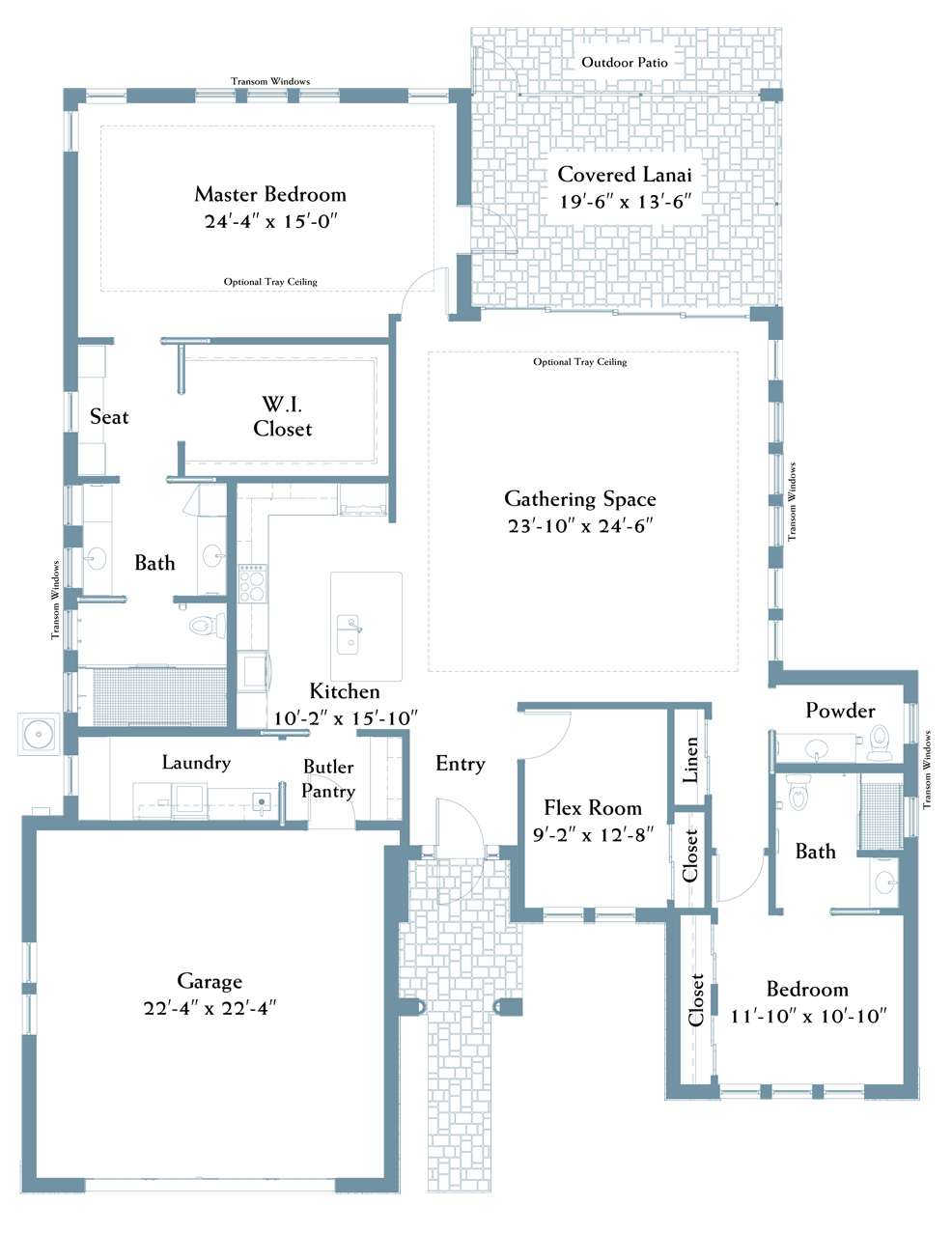
The Dove
2,175 square feet / 2 bedroom / 2.5 bath Download Printable Floor PlanView Interactive 3D Home Tour
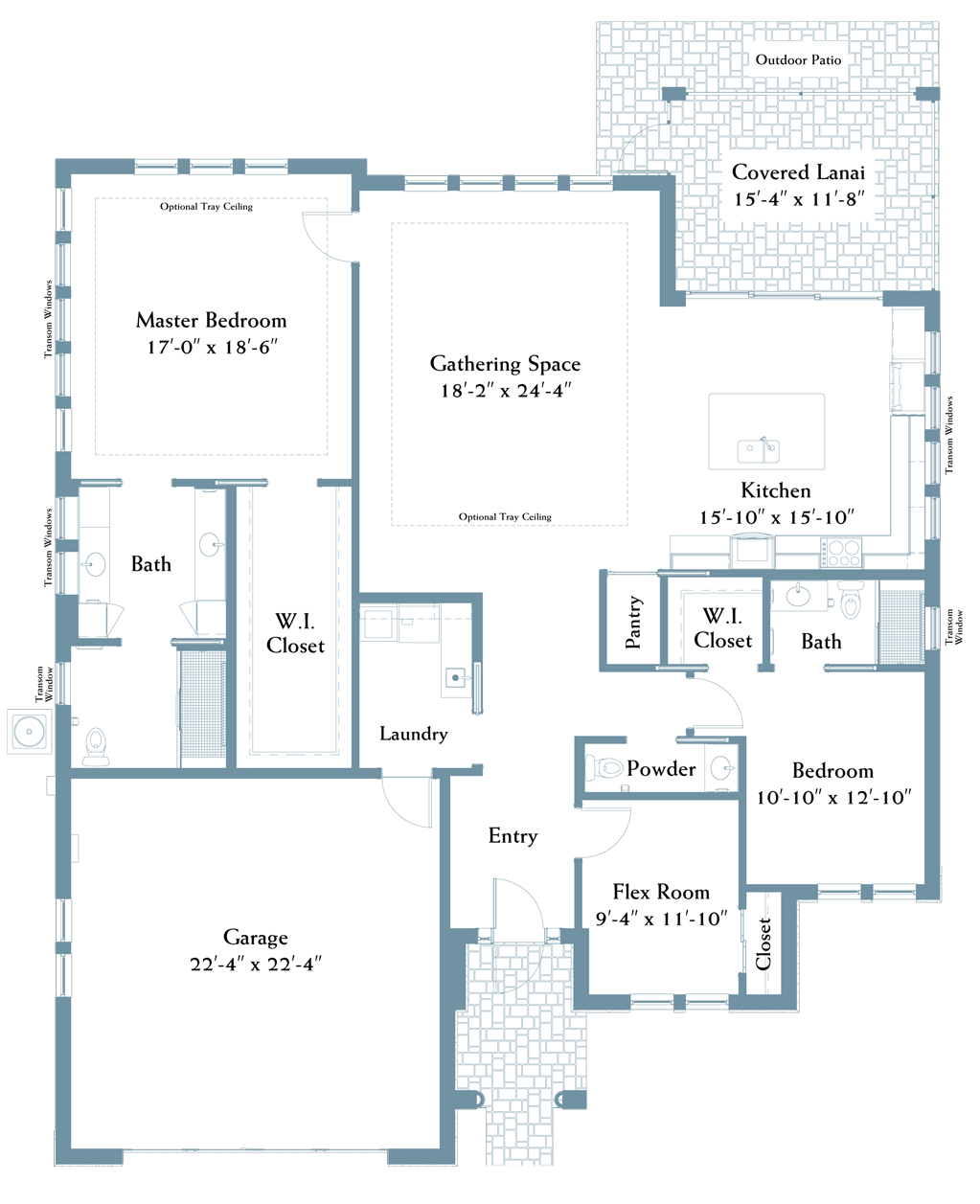
The Willet
1,993 square feet / 2 bedroom / 2.5 bath Download Printable Floor PlanView Interactive 3D Home Tour
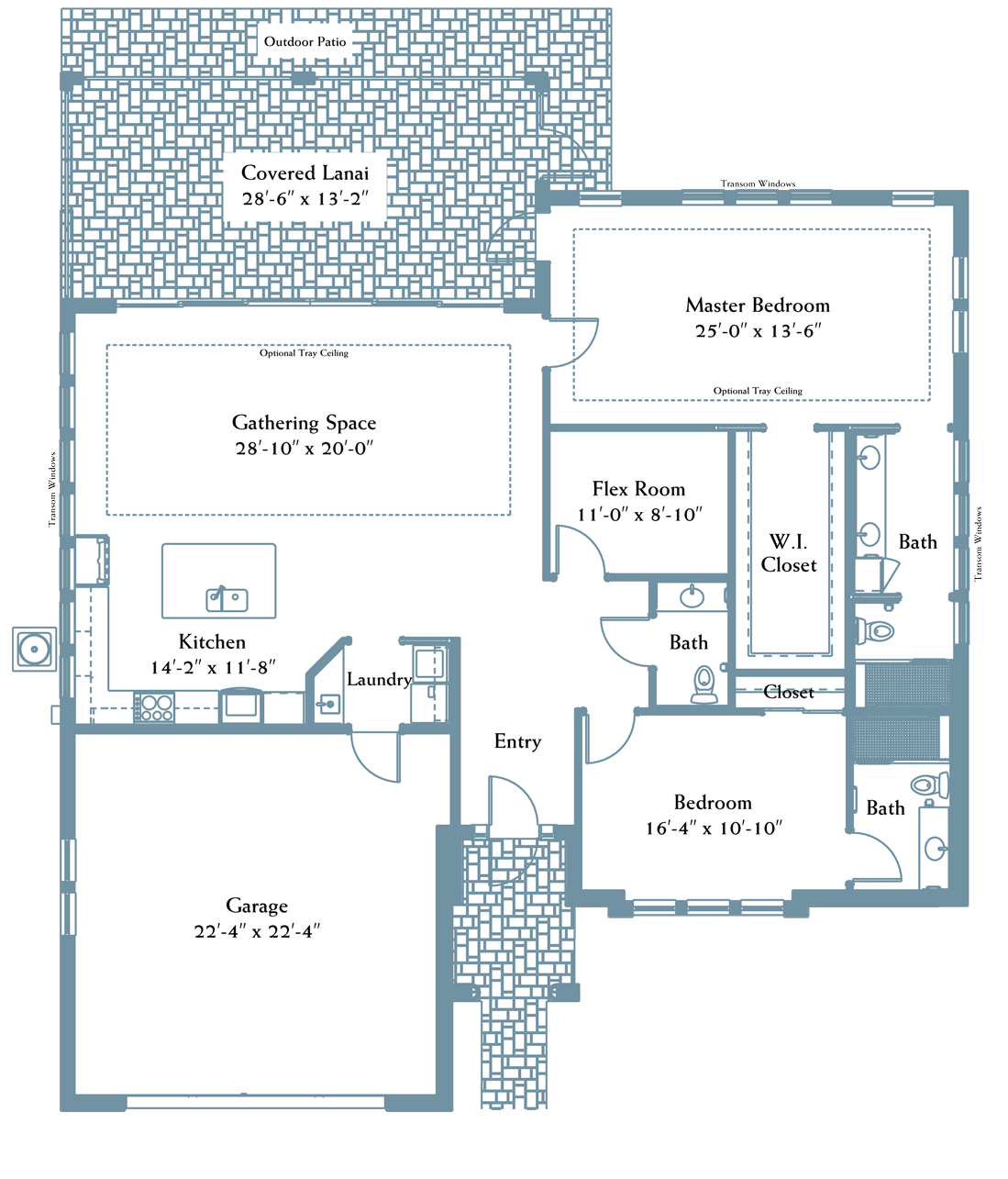
The Starling
1,752 square feet / 2 bedroom / 2 bath Download Printable Floor PlanView Interactive 3D Home Tour
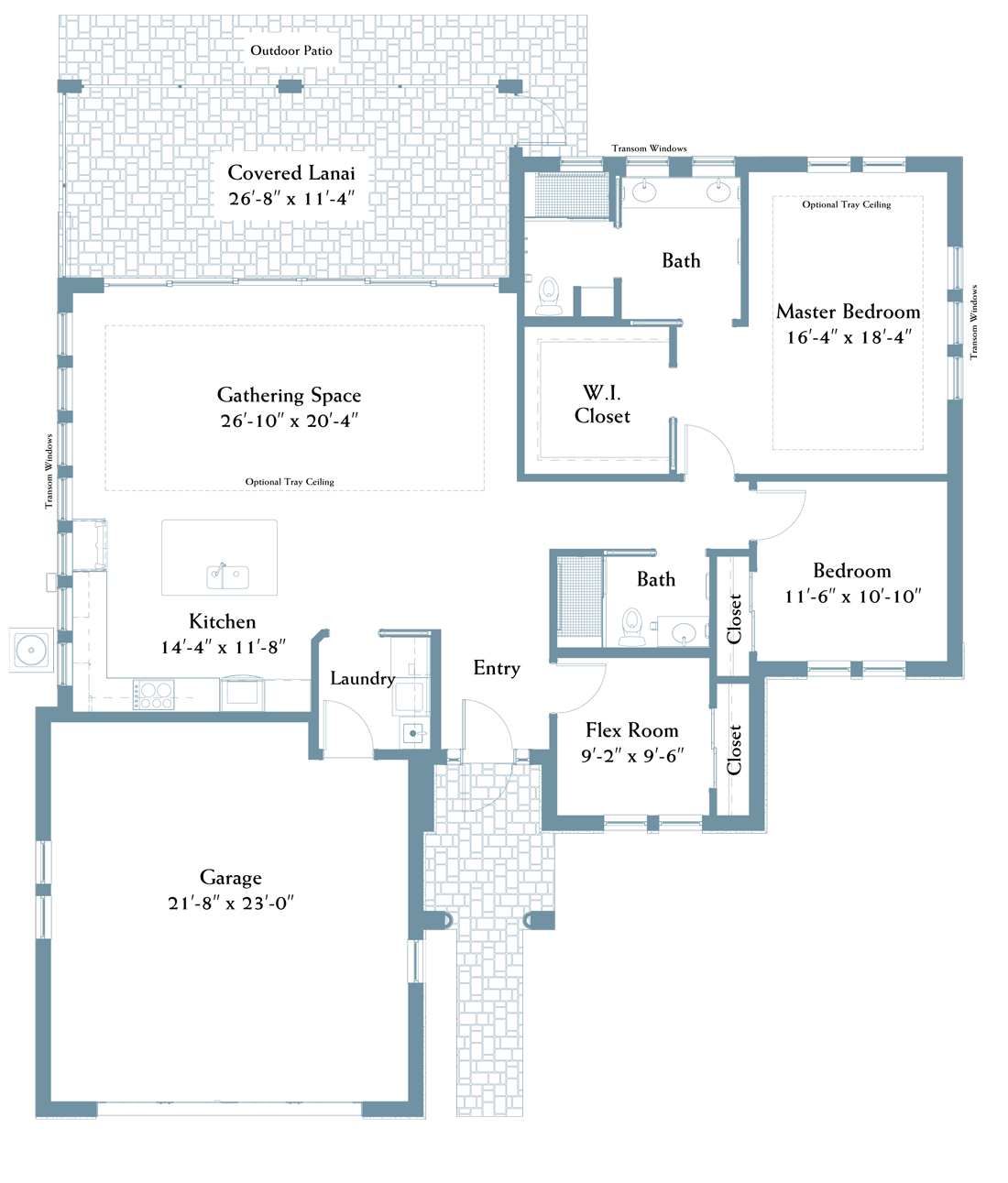
The Plover – Villa
1,657 square feet / 2 bedroom / 2 bath Download Printable Floor PlanView Interactive 3D Home Tour
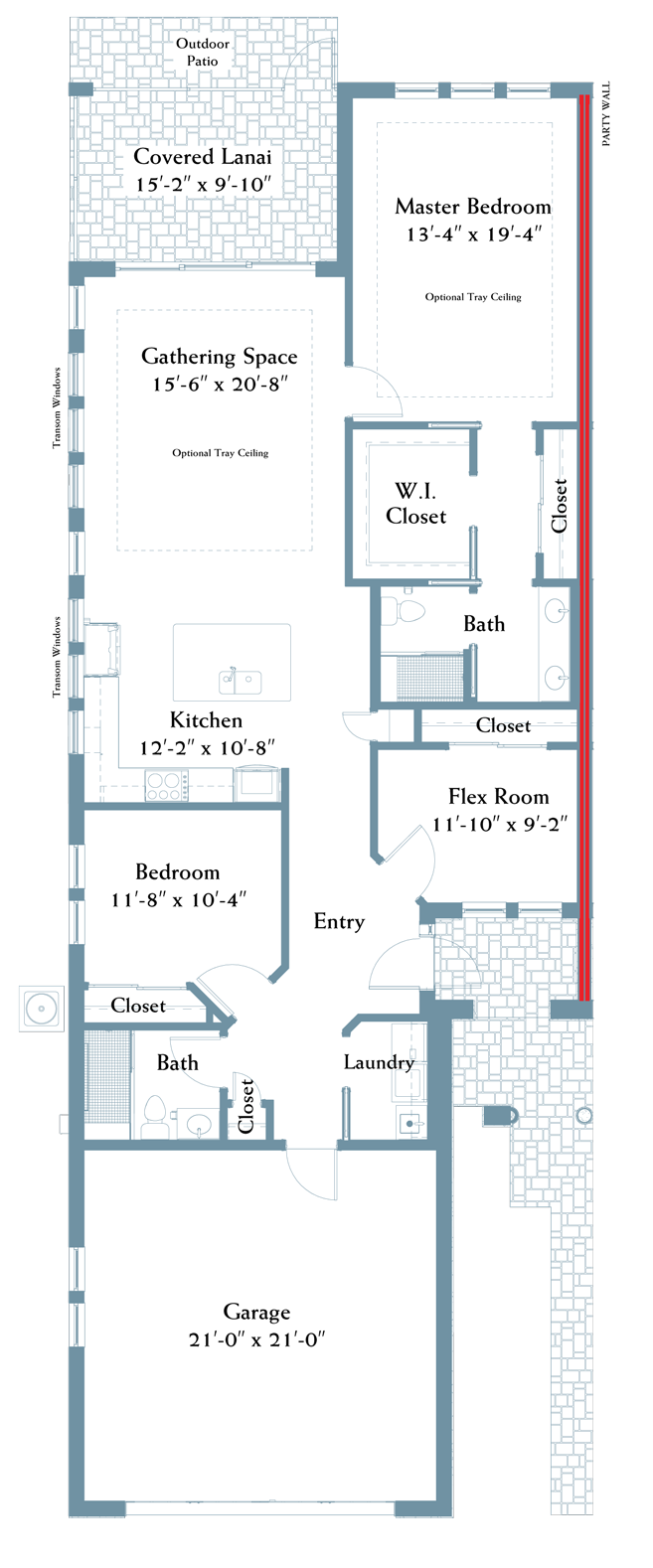
The Finch – Villa
1,522 square feet / 2 bedroom / 2 bath Download Printable Floor PlanView Interactive 3D Home Tour
