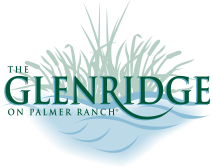Expansion Floor Plans
NORTHSIDE NEIGHBORHOOD
FLOOR PLANS AND RENDERINGS
CLUB HOMES
The Swan
2,338 square feet / 2 bedroom / 2.5 bath
Download Printable Floor Plan | View Interactive 3D Home Tour
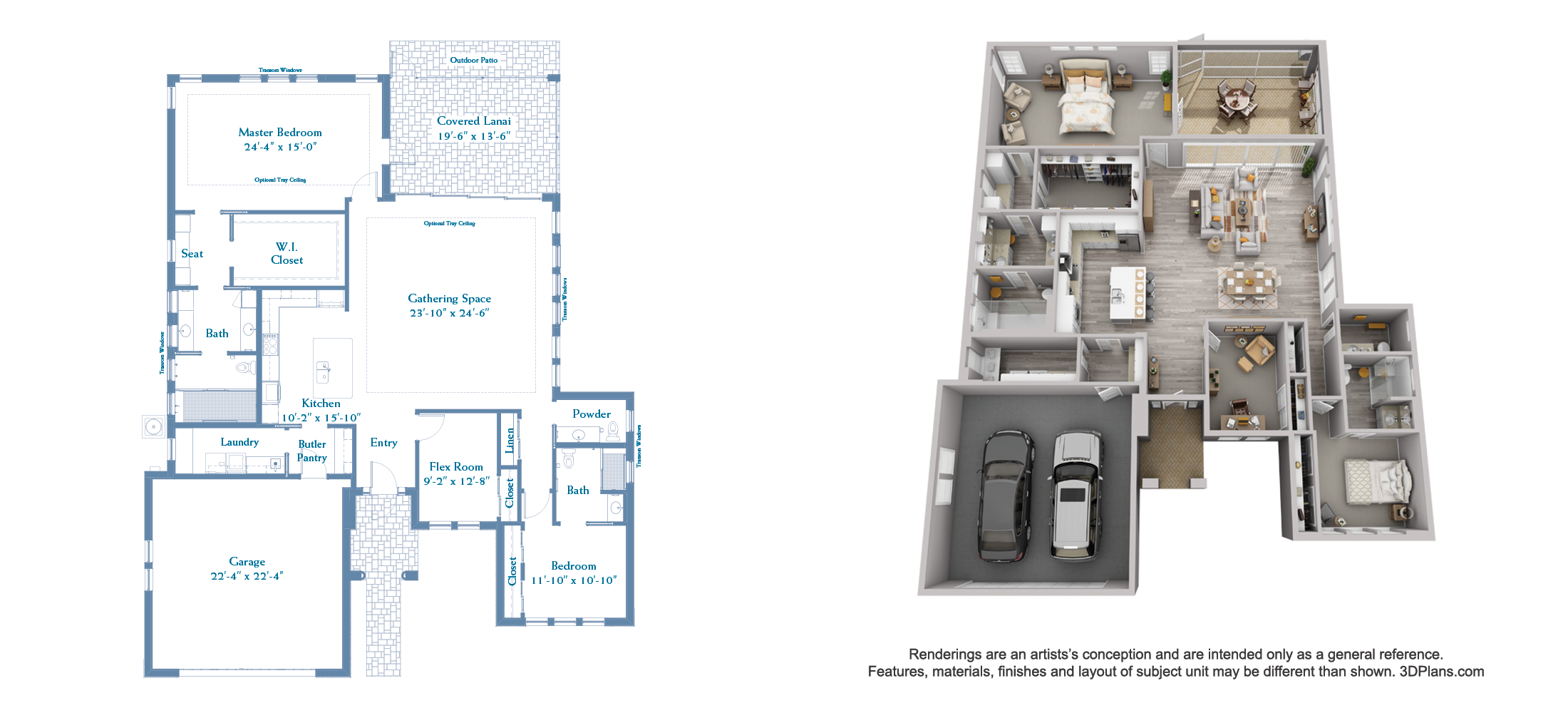
The Dove
2,175 square feet / 2 bedroom / 2.5 bath
Download Printable Floor Plan | View Interactive 3D Home Tour
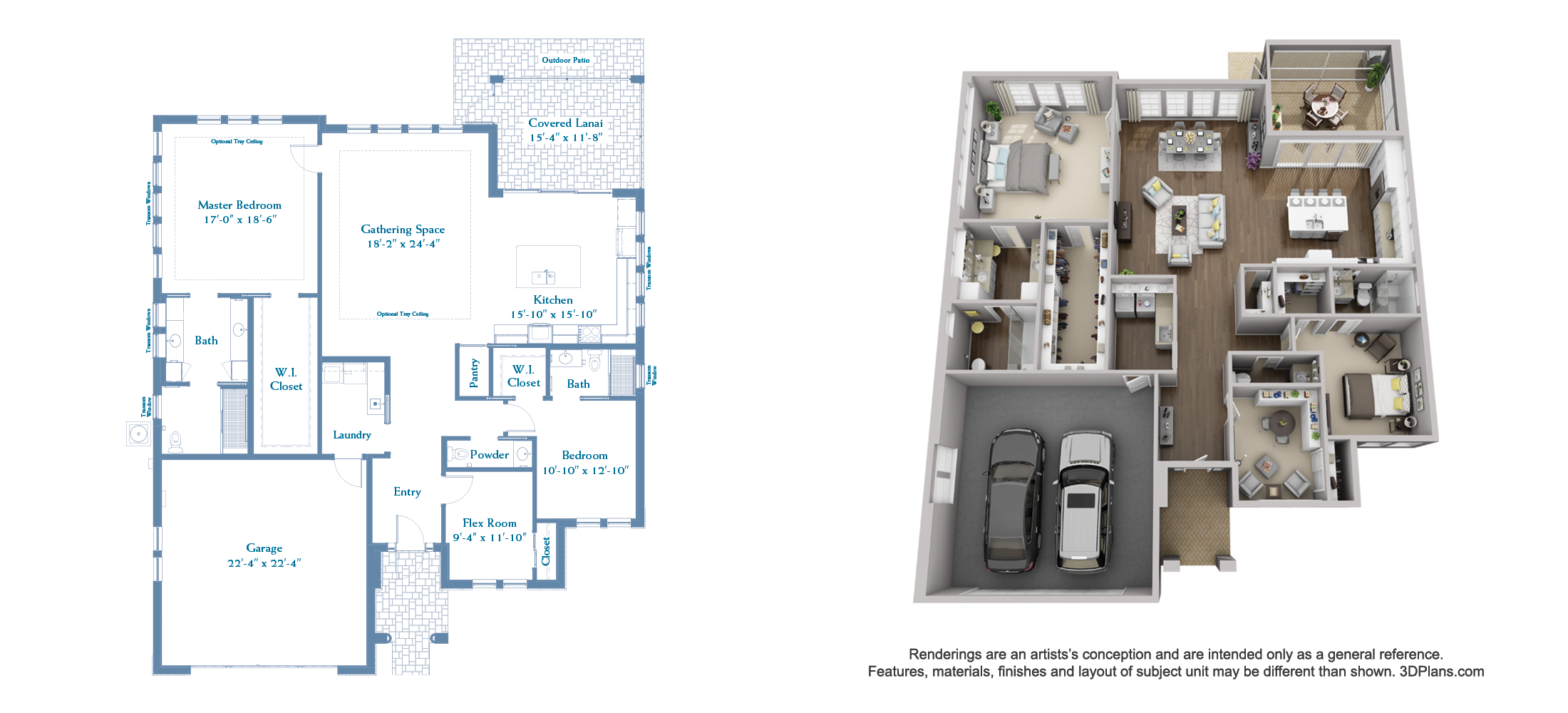
The Willet
1,993 square feet / 2 bedroom / 2.5 bath
Download Printable Floor Plan | View Interactive 3D Home Tour
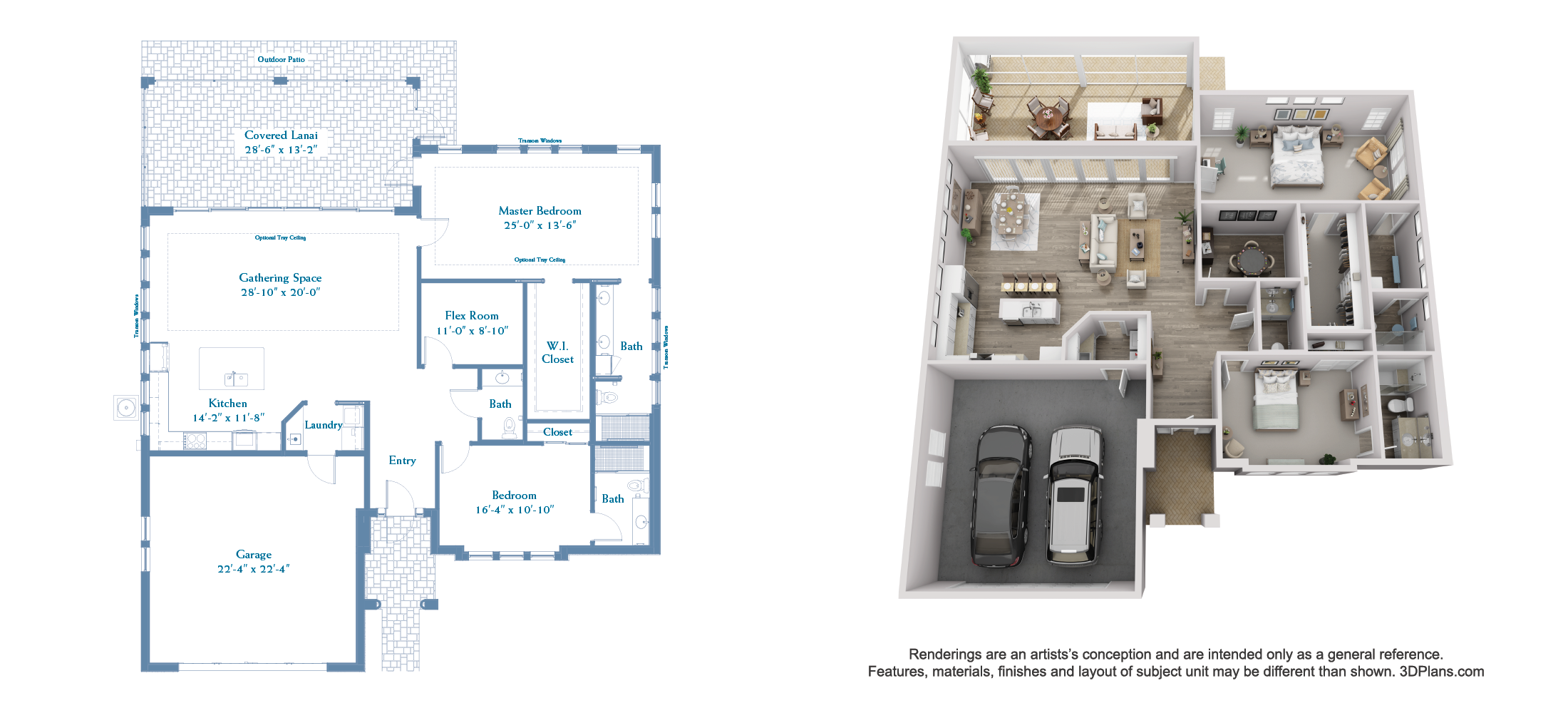
The Starling
1,752 square feet / 2 bedroom / 2 bath
Download Printable Floor Plan | View Interactive 3D Home Tour
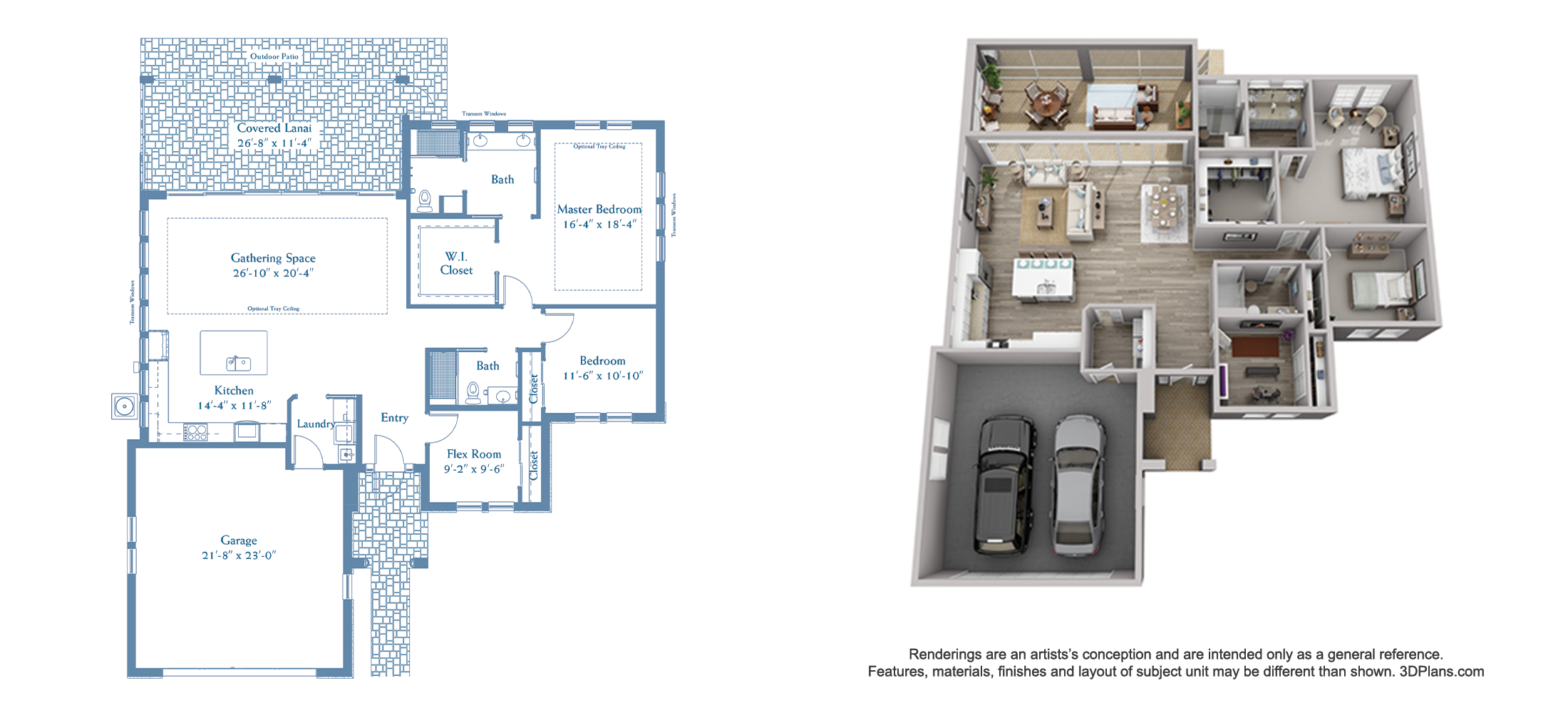
VILLAS
The Finch
1,522 square feet / 2 bedroom / 2 bath
Download Printable Floor Plan | View Interactive 3D Home Tour

The Plover
1,657 square feet / 2 bedroom / 2 bath
Download Printable Floor Plan | View Interactive 3D Home Tour

