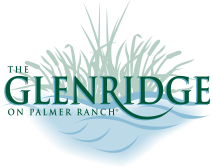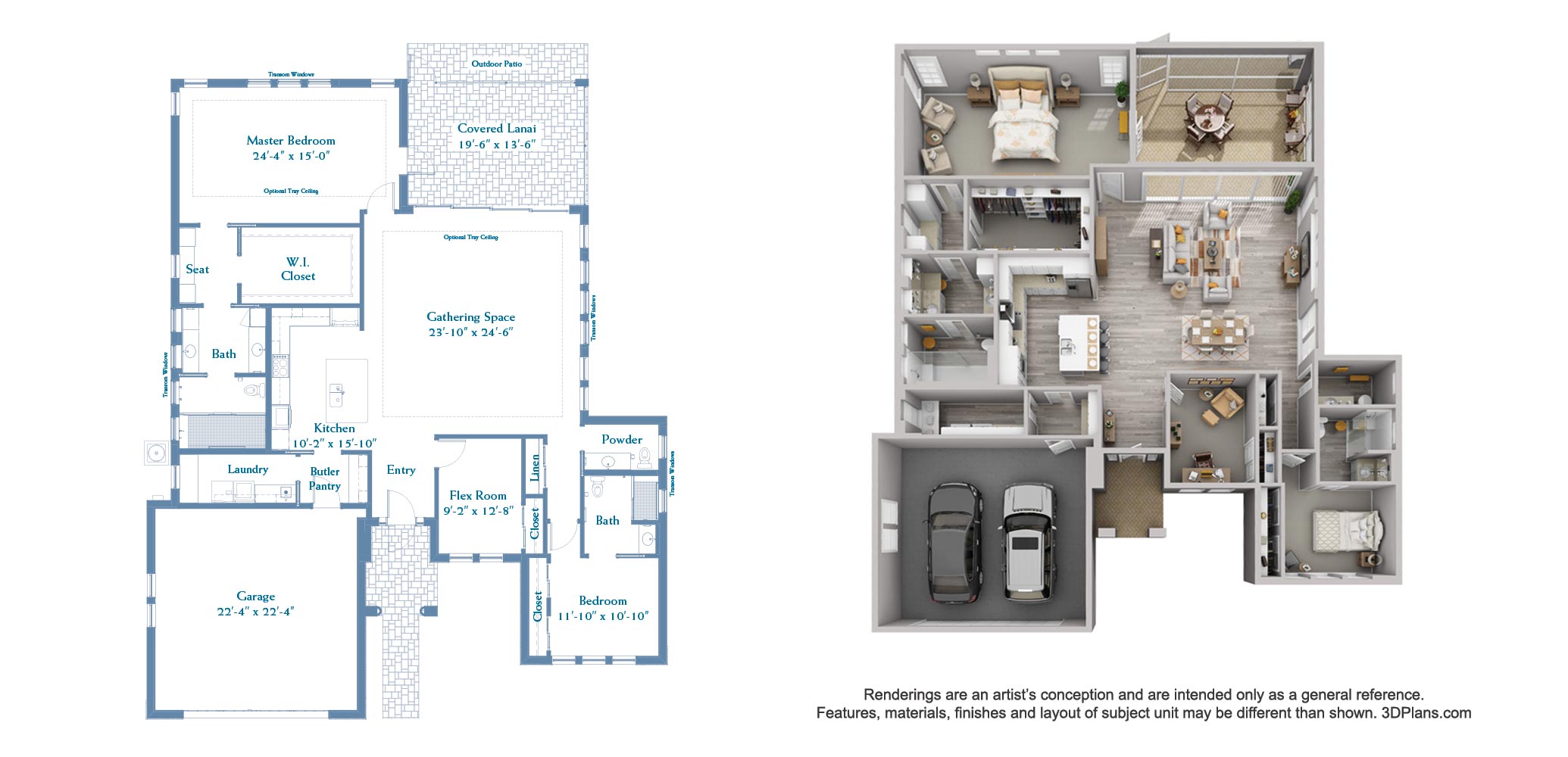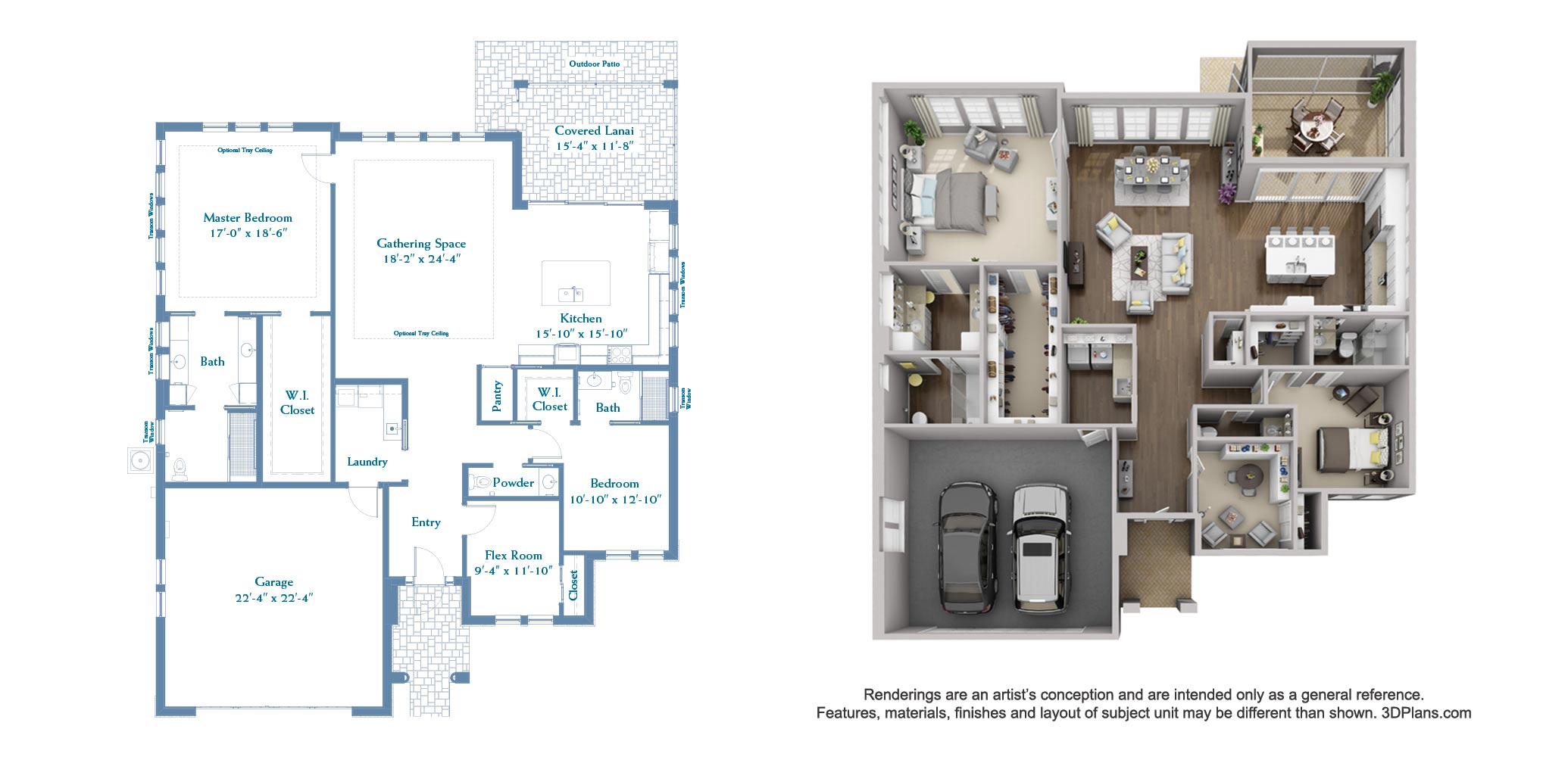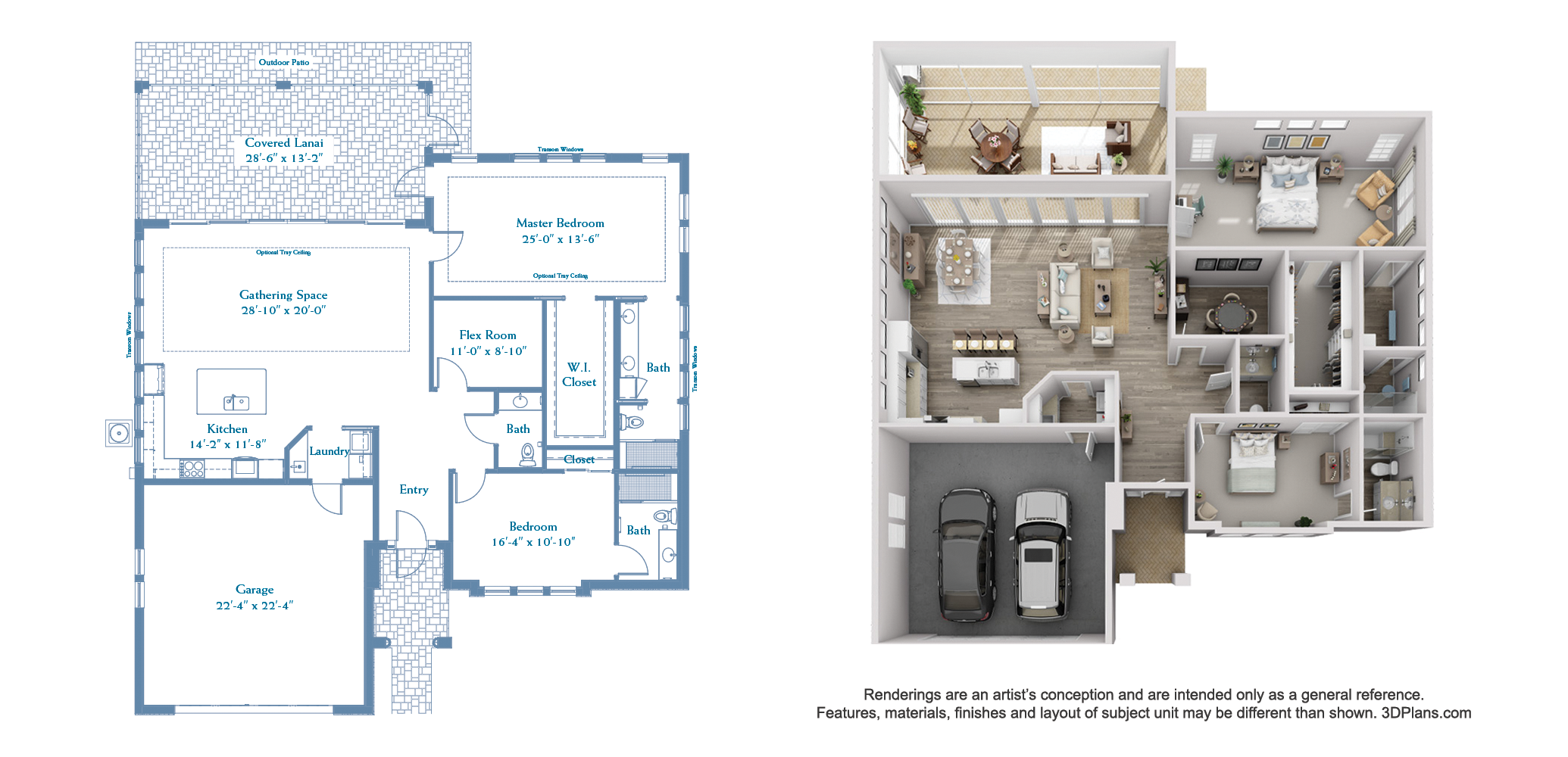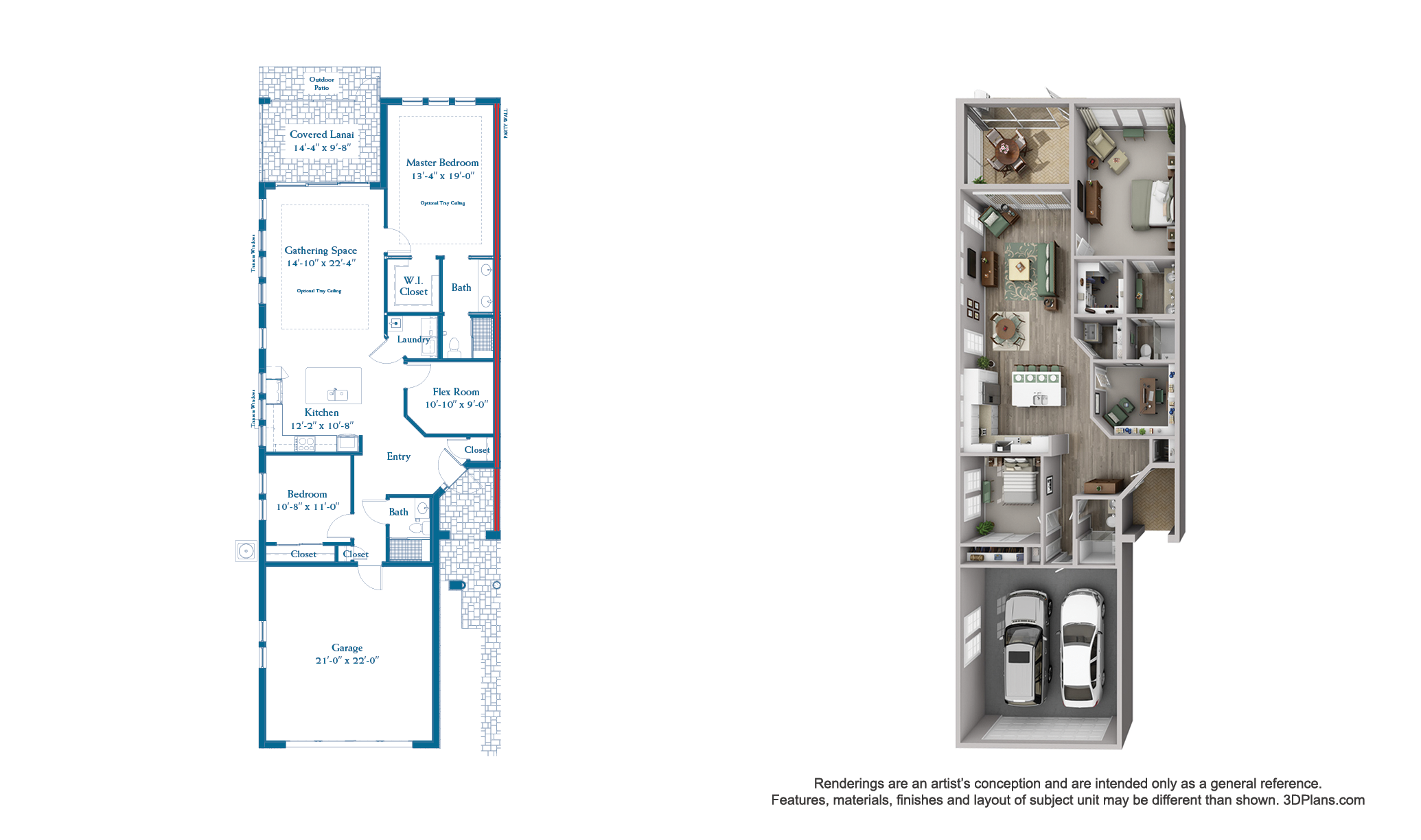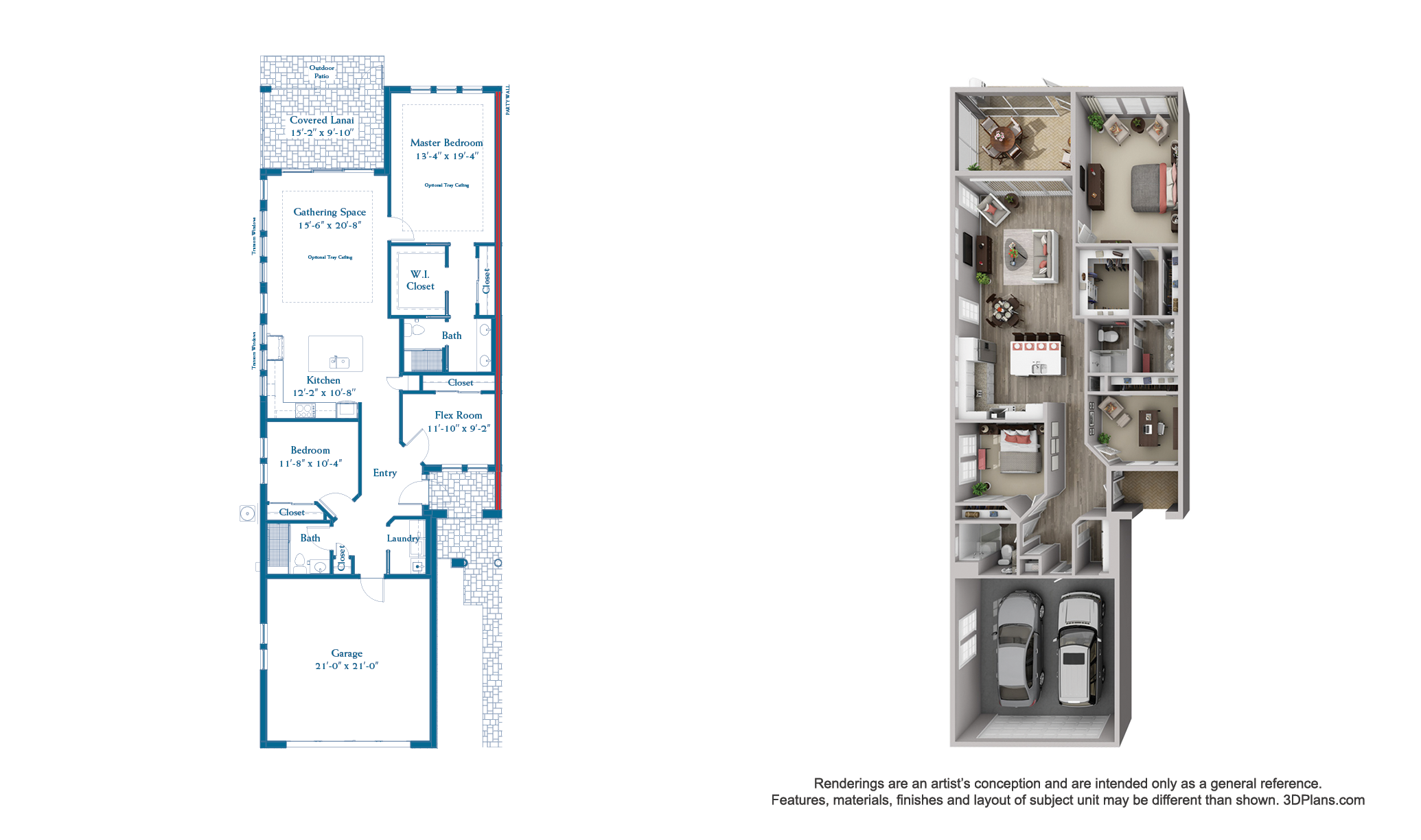Floor Plans
Northside Neighborhood floor plans
Distinctly Superior Features and Benefits
The neighborhood consists of new single-family Club Homes and several Villas, ranging from 1,522 to 2,338 sq. ft. Three Club Home floor plans with a choice of different finishing packages are currently offered. All residences will be energy-efficient with smart home technology available. Other features include barrel-tile roofs, stucco exteriors, two-car garages, and all-new open floor plan designs with elevated ceilings.
And for enhanced safety and peace of mind: Each home has hurricane-impact windows and sliders and supplemental emergency generator power.
Club Home and Villa Features
- Six brand-new, open floor plan designs ranging from 1,522 to 2,338 sq. ft.
- Hurricane-impact windows and sliders
- Supplemental emergency generator power
- Urgent response system
- 11-ft. ceilings with 8-ft. tall interior doors
- Large designer kitchens
- Laundry room with full-sized washer and dryer
- Bathrooms with large, tiled showers and heat lamps
- Spacious walk-in closets
- Crown molding
- Ceiling fans
- Two-car garage with premium hurricane-rated doors
Club Homes
Villas – Sold Out
